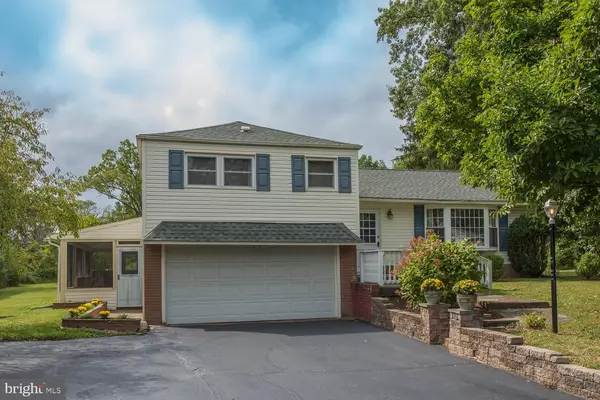For more information regarding the value of a property, please contact us for a free consultation.
Key Details
Sold Price $300,000
Property Type Single Family Home
Sub Type Detached
Listing Status Sold
Purchase Type For Sale
Square Footage 1,798 sqft
Price per Sqft $166
Subdivision None Available
MLS Listing ID PAMC625316
Sold Date 11/15/19
Style Colonial,Split Level
Bedrooms 3
Full Baths 1
Half Baths 1
HOA Y/N N
Abv Grd Liv Area 1,532
Originating Board BRIGHT
Year Built 1954
Annual Tax Amount $3,904
Tax Year 2020
Lot Size 0.585 Acres
Acres 0.58
Lot Dimensions 75.00 x 339.60
Property Description
Wonderful colonial split, situated on level picturesque lot , with terrific location in highly desirable neighborhood awaits next lucky buyer! Outside, this home offers oversized screened porch, perfect for dining al fresco, grand-scale entertainment or simple rest and relaxation and overlooks grassy lot offering unparalleled privacy. Large shed is included for lawn and garden enthusiasts. The interior greets owners and guests with inviting entry foyer and leads to open living and dining rooms accented by large picture windows and exposed hardwood flooring. The kitchen is bright, updated and can be utilized as an eat-in. Attractive open staircase leads to nicely sized hall with three generously proportioned bedrooms, including a master with two oversized closets, one a walk-in with window. The bedrooms share a hall bath. The lower level features recreation/family room with access to screened porch and also features a powder room, laundry area and accesses surprisingly large two-car garage. Enjoy central air conditioning, not commonly found in the neighborhood. Another bonus is a newer roof. Convenient location with a short drive to Septa R4 line for commuting to Center City, major roadways, endless shopping and dining destinations as well as award-winning North Penn School District. Affordable taxes combined with low interest rates make this a great alternative to renting. Hurry! Opportunity is knocking!
Location
State PA
County Montgomery
Area Upper Gwynedd Twp (10656)
Zoning R2
Rooms
Other Rooms Living Room, Dining Room, Primary Bedroom, Bedroom 2, Bedroom 3, Kitchen, Family Room, Foyer
Basement Partial, Daylight, Partial, Outside Entrance
Interior
Heating Baseboard - Hot Water
Cooling Central A/C
Flooring Hardwood, Vinyl
Fireplace N
Window Features Replacement,Bay/Bow
Heat Source Oil
Laundry Lower Floor
Exterior
Garage Inside Access, Oversized
Garage Spaces 5.0
Waterfront N
Water Access N
Roof Type Asphalt
Accessibility None
Parking Type Attached Garage, Driveway
Attached Garage 2
Total Parking Spaces 5
Garage Y
Building
Story 3+
Sewer Public Sewer
Water Public
Architectural Style Colonial, Split Level
Level or Stories 3+
Additional Building Above Grade, Below Grade
New Construction N
Schools
Elementary Schools Gwynedd Square
Middle Schools Penndale
High Schools N Penn
School District North Penn
Others
Senior Community No
Tax ID 56-00-00322-009
Ownership Fee Simple
SqFt Source Assessor
Special Listing Condition Standard
Read Less Info
Want to know what your home might be worth? Contact us for a FREE valuation!

Our team is ready to help you sell your home for the highest possible price ASAP

Bought with Karen L Michalski • BHHS Fox & Roach-Blue Bell
GET MORE INFORMATION





