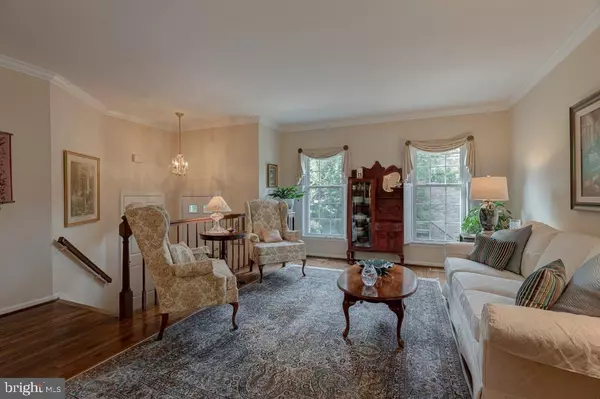For more information regarding the value of a property, please contact us for a free consultation.
Key Details
Sold Price $535,000
Property Type Townhouse
Sub Type End of Row/Townhouse
Listing Status Sold
Purchase Type For Sale
Square Footage 2,492 sqft
Price per Sqft $214
Subdivision Willow Creek
MLS Listing ID VAFX1088812
Sold Date 11/15/19
Style Colonial
Bedrooms 3
Full Baths 2
Half Baths 2
HOA Fees $100/mo
HOA Y/N Y
Abv Grd Liv Area 1,795
Originating Board BRIGHT
Year Built 1985
Annual Tax Amount $5,869
Tax Year 2019
Lot Size 2,720 Sqft
Acres 0.06
Property Description
Welcome to 5935 Woodfield Estates Dr. This fabulous two-sides brick end-unit welcomes you with great curb appeal. The main level exudes elegance as hardwood floors and crown molding extend from the living room into the dining room, and plantation shutters add a touch of class to each window. The eat-in country kitchen features sparkling granite counters, tasteful backsplash and sliding-door access to the spacious rear deck. Just upstairs is the gorgeous master suite with a sitting area, soaring vaulted ceiling and indulgent master bath, complete with granite double-sink vanity, oversized glass shower with separate soaking tub, and a magnificent cathedral ceiling with skylight. The walk-out lower level has a large rec room with a cozy fireplace and recessed lighting. With its Georgetown-style brick patio and the tranquil wooded setting you will feel right at home. Located just minutes from all major commuter routes (I-95/395/495), this lovely home offers easy access to two town centers, the Van Dorn Metro Station, and Fort Belvoir.
Location
State VA
County Fairfax
Zoning 180
Rooms
Other Rooms Living Room, Dining Room, Primary Bedroom, Bedroom 2, Bedroom 3, Kitchen, Basement, Primary Bathroom
Basement Full, Walkout Level
Interior
Interior Features Breakfast Area, Ceiling Fan(s), Chair Railings, Crown Moldings, Dining Area, Kitchen - Eat-In, Primary Bath(s), Recessed Lighting, Skylight(s), Wood Floors, Formal/Separate Dining Room, Upgraded Countertops
Heating Forced Air
Cooling Central A/C
Flooring Hardwood, Tile/Brick, Carpet
Fireplaces Number 1
Fireplaces Type Wood
Equipment Built-In Microwave, Washer, Dryer, Dishwasher, Disposal, Refrigerator, Stove
Fireplace Y
Window Features Skylights
Appliance Built-In Microwave, Washer, Dryer, Dishwasher, Disposal, Refrigerator, Stove
Heat Source Natural Gas
Laundry Washer In Unit, Dryer In Unit
Exterior
Exterior Feature Brick, Deck(s), Patio(s)
Garage Garage - Front Entry
Garage Spaces 1.0
Amenities Available Tot Lots/Playground
Waterfront N
Water Access N
Accessibility None
Porch Brick, Deck(s), Patio(s)
Parking Type Attached Garage
Attached Garage 1
Total Parking Spaces 1
Garage Y
Building
Story 3+
Sewer Public Sewer
Water Public
Architectural Style Colonial
Level or Stories 3+
Additional Building Above Grade, Below Grade
New Construction N
Schools
Elementary Schools Bush Hill
Middle Schools Twain
High Schools Edison
School District Fairfax County Public Schools
Others
HOA Fee Include Snow Removal,Trash
Senior Community No
Tax ID 0814 33 0038
Ownership Fee Simple
SqFt Source Assessor
Horse Property N
Special Listing Condition Standard
Read Less Info
Want to know what your home might be worth? Contact us for a FREE valuation!

Our team is ready to help you sell your home for the highest possible price ASAP

Bought with Robert J Test • McWilliams/Ballard Inc.
GET MORE INFORMATION





