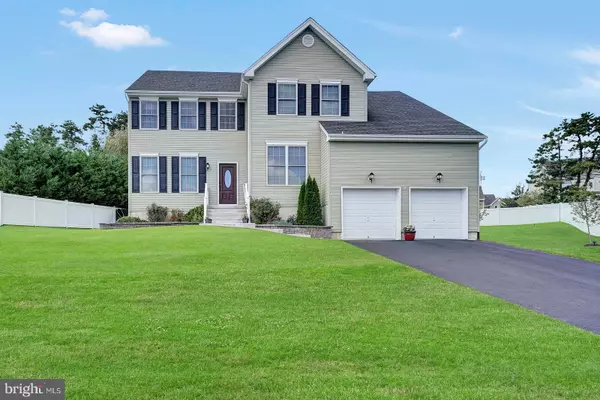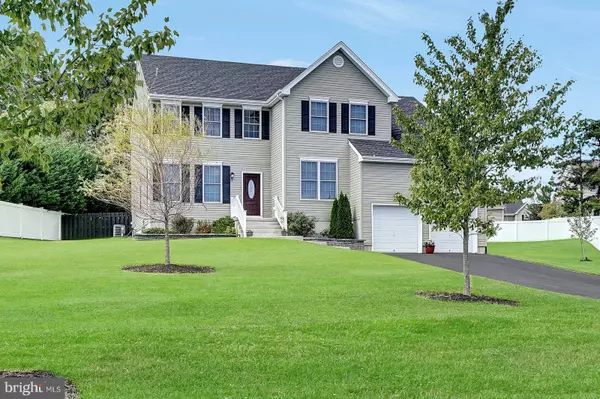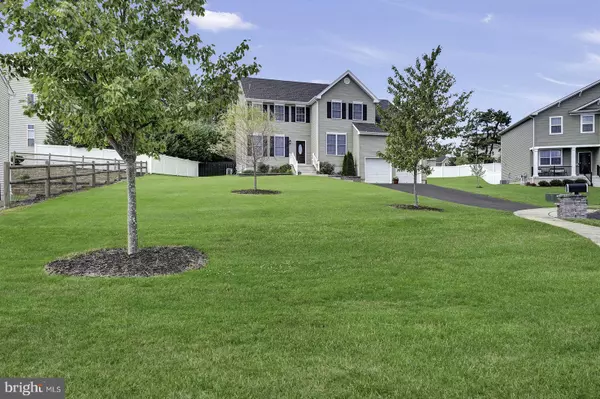For more information regarding the value of a property, please contact us for a free consultation.
Key Details
Sold Price $350,000
Property Type Single Family Home
Sub Type Detached
Listing Status Sold
Purchase Type For Sale
Square Footage 3,026 sqft
Price per Sqft $115
Subdivision Ocean Acres
MLS Listing ID NJOC390740
Sold Date 11/04/19
Style Colonial
Bedrooms 4
Full Baths 2
Half Baths 1
HOA Y/N N
Abv Grd Liv Area 3,026
Originating Board BRIGHT
Year Built 2011
Annual Tax Amount $9,753
Tax Year 2018
Lot Size 0.280 Acres
Acres 0.28
Lot Dimensions 0.00 x 0.00
Property Description
**Ocean Acres** Pride in ownership shines through vividly in this stunning dream home located on a charming cul-de-sac within the highly sought after Ocean Acres community. Immediately upon entering you are immersed in beauty and creativity with exquisite hardwood flooring, vaulted ceilings, 2nd story balcony and gas fireplace all set within a sprawling open floor-plan drenched in natural light. Step into your luxurious kitchen featuring custom 42 inch cherry cabinets, high end granite counter-tops and a full stainless steel appliance package. Entertaining is a breeze in your massive back yard with irrigation system all backed up to a serene wooded lot. Proceed upstairs where you'll find 4 sizable bedrooms including a breathtaking master suite featuring jacuzzi tub and dual vanity sink. Home also boasts an enormous basement with unlimited potential, Colossal 2 car garage, Anderson 200 Series Windows,Tankless water heater, 2 Zone Heating and Air Conditioning and 200 Amp Electrical Service upgraded throughout. Too many upgrades to name here....You must see this truly magnificent home for yourself!
Location
State NJ
County Ocean
Area Barnegat Twp (21501)
Zoning RH
Rooms
Basement Other, Full, Poured Concrete, Sump Pump
Interior
Interior Features Floor Plan - Open, Sprinkler System, Walk-in Closet(s), Wood Floors, Pantry, Dining Area
Hot Water Natural Gas
Heating Forced Air, Zoned
Cooling Zoned, Central A/C
Fireplaces Number 1
Fireplaces Type Gas/Propane
Equipment Dishwasher, Dryer, Microwave, Oven/Range - Gas, Refrigerator, Stainless Steel Appliances, Washer, Water Heater - Tankless
Furnishings No
Fireplace Y
Window Features ENERGY STAR Qualified
Appliance Dishwasher, Dryer, Microwave, Oven/Range - Gas, Refrigerator, Stainless Steel Appliances, Washer, Water Heater - Tankless
Heat Source Natural Gas
Exterior
Parking Features Oversized
Garage Spaces 2.0
Fence Privacy
Water Access N
Accessibility Other
Attached Garage 2
Total Parking Spaces 2
Garage Y
Building
Lot Description Backs to Trees
Story 2
Sewer Public Sewer
Water Public
Architectural Style Colonial
Level or Stories 2
Additional Building Above Grade, Below Grade
New Construction N
Others
Senior Community No
Tax ID 01-00092 16-00047 01
Ownership Fee Simple
SqFt Source Estimated
Acceptable Financing Cash, FHA, Conventional, VA
Listing Terms Cash, FHA, Conventional, VA
Financing Cash,FHA,Conventional,VA
Special Listing Condition Standard
Read Less Info
Want to know what your home might be worth? Contact us for a FREE valuation!

Our team is ready to help you sell your home for the highest possible price ASAP

Bought with Karen Holohan • BHHS Zack Shore REALTORS
GET MORE INFORMATION





