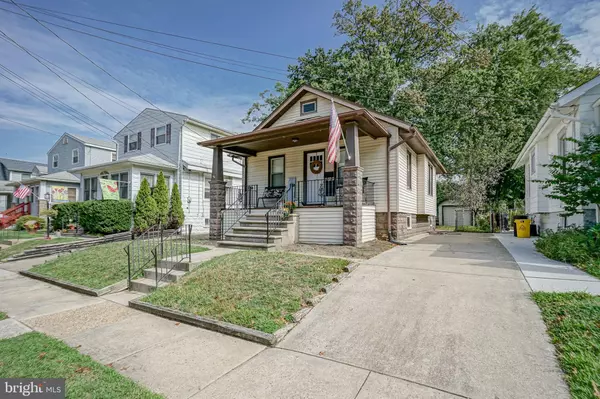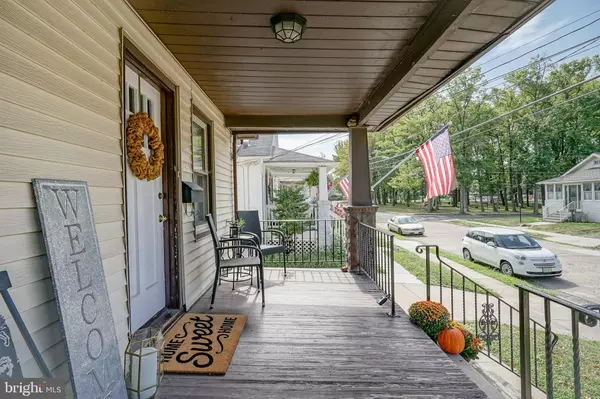For more information regarding the value of a property, please contact us for a free consultation.
Key Details
Sold Price $175,000
Property Type Single Family Home
Sub Type Detached
Listing Status Sold
Purchase Type For Sale
Square Footage 720 sqft
Price per Sqft $243
Subdivision West Side
MLS Listing ID NJCD376570
Sold Date 11/08/19
Style Cape Cod
Bedrooms 2
Full Baths 1
HOA Y/N N
Abv Grd Liv Area 720
Originating Board BRIGHT
Year Built 1925
Annual Tax Amount $5,447
Tax Year 2019
Lot Size 5,625 Sqft
Acres 0.13
Lot Dimensions 37.50 x 150.00
Property Description
Here is the perfect family or starter home! This charming Cape Cod is located in the desirable neighborhood of Audubon. On those nice fall nights, sit out front and take advantage of the beautiful porch that the home offers. There is an open living room upon entry that leads you into an attached dining room. The flow of the home transitions seamlessly into the kitchen which has stainless steel appliances. Amazing hardwood flooring can be found throughout the living room, dining room and bedrooms. Both bedrooms and bathroom are located on the first floor. The basement has also been partially finished to serve as another living area to entertain guests. In the basement you will also find a laundry area with a newer high efficiency washer and dryer. This home has a walk up attic which offers additional storage. The fenced in backyard also offers a shed and backs up to an athletic field. New Central AC system installed within the last 3 years. This is a fantastic location with easy access to 295, Route 42, Philadelphia and the Jersey Shore. Come see this property while it lasts!
Location
State NJ
County Camden
Area Audubon Boro (20401)
Zoning RESI
Rooms
Basement Partially Finished, Sump Pump
Main Level Bedrooms 2
Interior
Interior Features Attic, Combination Dining/Living
Heating Hot Water
Cooling Central A/C
Flooring Hardwood, Vinyl
Equipment Dishwasher, Oven - Single, Oven/Range - Gas, Refrigerator, Stainless Steel Appliances
Appliance Dishwasher, Oven - Single, Oven/Range - Gas, Refrigerator, Stainless Steel Appliances
Heat Source Natural Gas
Exterior
Exterior Feature Porch(es)
Garage Spaces 3.0
Fence Chain Link
Water Access N
Roof Type Shingle
Accessibility None
Porch Porch(es)
Total Parking Spaces 3
Garage N
Building
Story 1
Foundation Brick/Mortar
Sewer Public Sewer
Water Public
Architectural Style Cape Cod
Level or Stories 1
Additional Building Above Grade, Below Grade
New Construction N
Schools
School District Audubon Public Schools
Others
Pets Allowed Y
Senior Community No
Tax ID 01-00146 05-00006
Ownership Fee Simple
SqFt Source Estimated
Horse Property N
Special Listing Condition Standard
Pets Allowed No Pet Restrictions
Read Less Info
Want to know what your home might be worth? Contact us for a FREE valuation!

Our team is ready to help you sell your home for the highest possible price ASAP

Bought with Mark S Cuccuini • RE/MAX Preferred - Cherry Hill
GET MORE INFORMATION





