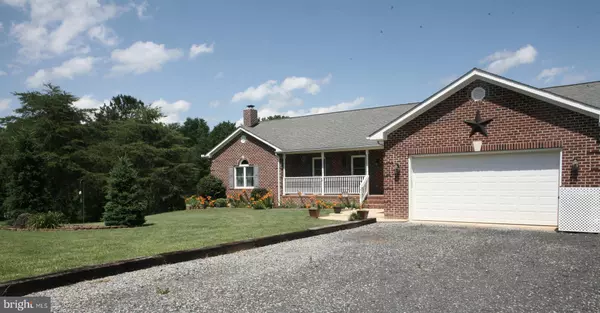For more information regarding the value of a property, please contact us for a free consultation.
Key Details
Sold Price $300,000
Property Type Single Family Home
Sub Type Detached
Listing Status Sold
Purchase Type For Sale
Square Footage 3,868 sqft
Price per Sqft $77
Subdivision None Available
MLS Listing ID VASP215480
Sold Date 11/08/19
Style Ranch/Rambler
Bedrooms 3
Full Baths 2
HOA Y/N N
Abv Grd Liv Area 1,934
Originating Board BRIGHT
Year Built 2007
Annual Tax Amount $2,384
Tax Year 2018
Lot Size 2.110 Acres
Acres 2.11
Property Description
Welcome to 4107 Breaknock Rd. This is the perfect place if you want a little bit of land, low maintenance one level living with some elbow room, a basement to expand and easy access to fun on the lake. This beautifully maintained all brick home sits beautifully on it s 2.11 acres. 100 feet of pond access is perfect for the fisherman or nature lover. Or if you prefer to enjoy the setting from the home, the screened porch, front porch or deck are ideal. Warm and gleaming hardwood flooring throughout. Upgrades include High Efficiency Lennox HVAC system, stainless appliances, septic approved garbage disposal. Walk out basement is partially studded with a rough in for a bath. Literally just a few minutes to Rt 208 & Lake Anna Marinas. Bring your boat, bring your RV no HOA so bring your toys. (Photos shown taken prior to packing)
Location
State VA
County Spotsylvania
Zoning RR
Rooms
Other Rooms Dining Room, Primary Bedroom, Bedroom 2, Bedroom 3, Kitchen, Great Room, Laundry, Screened Porch
Basement Full, Walkout Level, Unfinished, Rough Bath Plumb
Main Level Bedrooms 3
Interior
Interior Features Attic, Ceiling Fan(s), Chair Railings, Entry Level Bedroom, Family Room Off Kitchen, Floor Plan - Open, Primary Bath(s), Upgraded Countertops, Wood Floors, Water Treat System
Hot Water Electric
Heating Heat Pump(s)
Cooling Ceiling Fan(s), Heat Pump(s)
Flooring Hardwood, Ceramic Tile
Fireplaces Number 1
Fireplaces Type Gas/Propane
Equipment Built-In Microwave, Dishwasher, Disposal, Exhaust Fan, Humidifier, Icemaker, Refrigerator, Stove, Washer/Dryer Hookups Only, Water Heater
Fireplace Y
Window Features Vinyl Clad
Appliance Built-In Microwave, Dishwasher, Disposal, Exhaust Fan, Humidifier, Icemaker, Refrigerator, Stove, Washer/Dryer Hookups Only, Water Heater
Heat Source Electric
Laundry Main Floor
Exterior
Exterior Feature Deck(s), Porch(es), Brick, Screened
Garage Garage - Front Entry, Garage Door Opener
Garage Spaces 2.0
Water Access N
View Pond
Accessibility None
Porch Deck(s), Porch(es), Brick, Screened
Road Frontage Road Maintenance Agreement
Attached Garage 2
Total Parking Spaces 2
Garage Y
Building
Lot Description Cleared, Landscaping, Pond
Story 2
Sewer Septic = # of BR
Water Well
Architectural Style Ranch/Rambler
Level or Stories 2
Additional Building Above Grade, Below Grade
Structure Type Dry Wall
New Construction N
Schools
Elementary Schools Livingston
Middle Schools Post Oak
High Schools Spotsylvania
School District Spotsylvania County Public Schools
Others
Senior Community No
Tax ID 80-A-24E
Ownership Fee Simple
SqFt Source Estimated
Acceptable Financing Cash, Conventional, FHA, Rural Development, USDA, VA, VHDA
Listing Terms Cash, Conventional, FHA, Rural Development, USDA, VA, VHDA
Financing Cash,Conventional,FHA,Rural Development,USDA,VA,VHDA
Special Listing Condition Standard
Read Less Info
Want to know what your home might be worth? Contact us for a FREE valuation!

Our team is ready to help you sell your home for the highest possible price ASAP

Bought with John B Foster • Make Impact Real Estate
GET MORE INFORMATION





