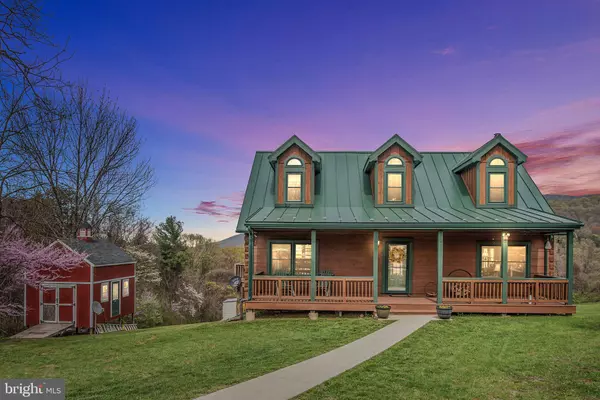For more information regarding the value of a property, please contact us for a free consultation.
Key Details
Sold Price $384,000
Property Type Single Family Home
Sub Type Detached
Listing Status Sold
Purchase Type For Sale
Square Footage 3,080 sqft
Price per Sqft $124
Subdivision Valley View Farms
MLS Listing ID VAPA104340
Sold Date 11/08/19
Style Cabin/Lodge
Bedrooms 3
Full Baths 2
Half Baths 1
HOA Y/N N
Abv Grd Liv Area 1,960
Originating Board BRIGHT
Year Built 2005
Annual Tax Amount $1,719
Tax Year 2019
Lot Size 2.420 Acres
Acres 2.42
Lot Dimensions 115x591x167x4
Property Description
Looking for a full time dream home? A country retreat with land, privacy and peace? Relax on the front porch in the morning, eat dinner in the back and listen to nature. Turnkey custom log cabin will wow you. Hardwood and ceramic tile floors throughout. Myriad of easy-care windows bring natural light. Two separate living areas allow for in-law/au pair or guests for the weekend. Two upper level decks and a full-length stamped concrete patio provide choice of outdoor entertaining. Main floor is open concept living with dining room, kitchen and great room. Top of line woodstove heats entire home if desired but all the daily living amenities are here too! Open the windows for a refreshing cross-breeze! No HOA, approximately 10 minutes to 340. Luray to the south and Front Royal to the north, Shenandoah National Park, Appalachian Trail, Luray Caverns, Skyline Caverns, kayaking, canoeing and more all within minutes. Road regularly managed by AirB&B owners.
Location
State VA
County Page
Zoning R
Rooms
Other Rooms Dining Room, Primary Bedroom, Bedroom 2, Kitchen, Family Room, Bedroom 1, In-Law/auPair/Suite, Bathroom 1, Primary Bathroom, Half Bath
Basement Full, Connecting Stairway, Fully Finished, Heated, Improved, Interior Access, Outside Entrance, Walkout Level, Windows
Interior
Interior Features Ceiling Fan(s), Breakfast Area, Dining Area, Entry Level Bedroom, Family Room Off Kitchen, Floor Plan - Open, Kitchen - Gourmet, Primary Bath(s), Recessed Lighting, Walk-in Closet(s), Window Treatments, Wood Floors, Wood Stove
Hot Water Electric
Heating Heat Pump(s)
Cooling Central A/C
Flooring Hardwood
Fireplaces Number 1
Fireplaces Type Mantel(s), Wood
Equipment Built-In Microwave, Dishwasher, Dryer, Exhaust Fan, Icemaker, Oven - Self Cleaning, Oven/Range - Electric, Refrigerator, Stainless Steel Appliances, Washer
Fireplace Y
Window Features Vinyl Clad,Replacement
Appliance Built-In Microwave, Dishwasher, Dryer, Exhaust Fan, Icemaker, Oven - Self Cleaning, Oven/Range - Electric, Refrigerator, Stainless Steel Appliances, Washer
Heat Source Electric
Laundry Main Floor
Exterior
Exterior Feature Deck(s), Balconies- Multiple, Balcony, Porch(es)
Waterfront N
Water Access N
View Scenic Vista, Valley, Panoramic, Mountain
Roof Type Architectural Shingle
Street Surface Gravel
Accessibility None
Porch Deck(s), Balconies- Multiple, Balcony, Porch(es)
Road Frontage Private
Parking Type Driveway
Garage N
Building
Lot Description Cleared, Mountainous, Rural, Secluded, Sloping
Story 3+
Sewer Perc Approved Septic, Septic = # of BR
Water Well
Architectural Style Cabin/Lodge
Level or Stories 3+
Additional Building Above Grade, Below Grade
New Construction N
Schools
School District Page County Public Schools
Others
Pets Allowed Y
Senior Community No
Tax ID 17-3-29
Ownership Fee Simple
SqFt Source Assessor
Special Listing Condition Standard
Pets Description Cats OK, Dogs OK
Read Less Info
Want to know what your home might be worth? Contact us for a FREE valuation!

Our team is ready to help you sell your home for the highest possible price ASAP

Bought with Amanda Bellemore • Spartan Realty, LLC.
GET MORE INFORMATION





