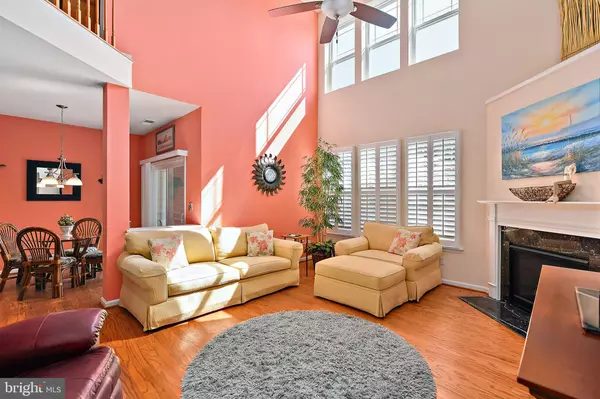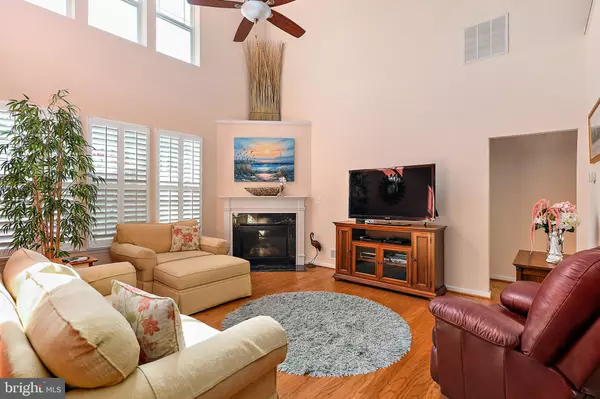For more information regarding the value of a property, please contact us for a free consultation.
Key Details
Sold Price $315,000
Property Type Condo
Sub Type Condo/Co-op
Listing Status Sold
Purchase Type For Sale
Square Footage 2,309 sqft
Price per Sqft $136
Subdivision Ashley Manor
MLS Listing ID DESU100007
Sold Date 10/25/19
Style Other
Bedrooms 4
Full Baths 2
Half Baths 1
Condo Fees $875/qua
HOA Y/N N
Abv Grd Liv Area 2,309
Originating Board BRIGHT
Year Built 2009
Annual Tax Amount $932
Tax Year 2018
Lot Size 34.690 Acres
Acres 34.69
Lot Dimensions 0.00 x 0.00
Property Description
WOW! What a rare find! This end unit townhome Boasts four bedrooms and two and a half baths. Located in the Highly Desirable Ashley Manor Community, this home shows like a Model. Features Include: first floor master, hardwood floors, granite counter-tops, fireplace, a separate laundry room. The upstairs features a large second living room/loft area with plenty of space to spread out. there is a 2 car garage, and the private screened in back porch leads to your super sized paver patio/outdoor living area with lots of room for grilling and relaxing. Having the end unit is a bonus, giving you access to a well manicured side yard. The community features a swimming pool with a outdoor pavilion, a stocked fishing pond with pier and gazebo, street lights, sidewalks and a walking trail. Only 4 miles +/- to the Fenwick Island/Ocean City Beaches, 1/2 a mile to the Bayside Retail Center, Freeman Stage and Golf Course. Condo fee includes community irrigation system, trash/ snow removal, common area maintenance, roof/siding/deck replacement, lawn maintenance and insurance. Make your appointment to see this beauty, today!
Location
State DE
County Sussex
Area Baltimore Hundred (31001)
Zoning HR-1
Direction West
Rooms
Main Level Bedrooms 4
Interior
Interior Features Attic, Bar, Breakfast Area, Carpet, Chair Railings, Ceiling Fan(s), Crown Moldings, Entry Level Bedroom, Family Room Off Kitchen, Floor Plan - Open, Formal/Separate Dining Room, Kitchen - Island, Primary Bath(s), Recessed Lighting, Stall Shower, Upgraded Countertops, Walk-in Closet(s), Window Treatments, Wood Floors
Hot Water Electric
Heating Central
Cooling Central A/C
Fireplaces Number 1
Equipment Built-In Microwave, Dishwasher, Disposal, Dryer - Electric, Dryer - Front Loading, Exhaust Fan, Extra Refrigerator/Freezer, Icemaker, Oven/Range - Gas, Range Hood, Refrigerator, Washer, Water Heater
Appliance Built-In Microwave, Dishwasher, Disposal, Dryer - Electric, Dryer - Front Loading, Exhaust Fan, Extra Refrigerator/Freezer, Icemaker, Oven/Range - Gas, Range Hood, Refrigerator, Washer, Water Heater
Heat Source Other
Laundry Main Floor
Exterior
Exterior Feature Patio(s)
Garage Garage - Front Entry
Garage Spaces 2.0
Amenities Available Pool - Outdoor, Jog/Walk Path, Water/Lake Privileges
Waterfront N
Water Access Y
Roof Type Asphalt
Accessibility None
Porch Patio(s)
Attached Garage 2
Total Parking Spaces 2
Garage Y
Building
Lot Description Cul-de-sac
Story 2
Sewer Public Sewer
Water Public
Architectural Style Other
Level or Stories 2
Additional Building Above Grade, Below Grade
New Construction N
Schools
Elementary Schools Phillip C. Showell
Middle Schools Selbyville
High Schools Sussex Central
School District Indian River
Others
HOA Fee Include None
Senior Community No
Tax ID 533-12.00-23.00-51
Ownership Condominium
Acceptable Financing Cash, Conventional
Listing Terms Cash, Conventional
Financing Cash,Conventional
Special Listing Condition Standard
Read Less Info
Want to know what your home might be worth? Contact us for a FREE valuation!

Our team is ready to help you sell your home for the highest possible price ASAP

Bought with Maryellen Rosenblit • Coldwell Banker Realty
GET MORE INFORMATION





