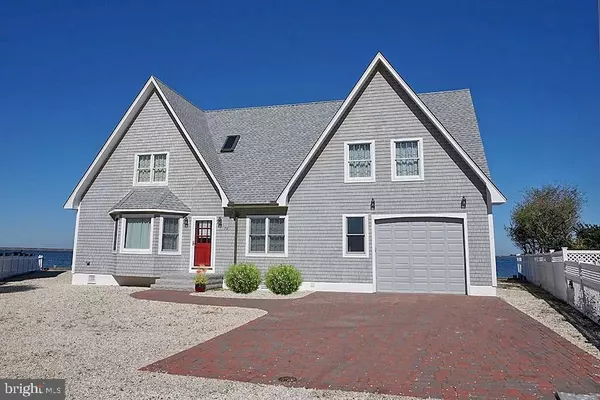For more information regarding the value of a property, please contact us for a free consultation.
Key Details
Sold Price $1,350,000
Property Type Single Family Home
Sub Type Detached
Listing Status Sold
Purchase Type For Sale
Square Footage 3,052 sqft
Price per Sqft $442
Subdivision High Bar Harbor
MLS Listing ID NJOC138856
Sold Date 11/06/19
Style Other
Bedrooms 5
Full Baths 4
HOA Y/N N
Abv Grd Liv Area 3,052
Originating Board JSMLS
Year Built 1998
Annual Tax Amount $12,476
Tax Year 2017
Lot Dimensions Irregular
Property Description
Bay Dreamin?Custom built bay front home set on a large 10,000 sq. foot lot with 130 feet on the water. Sweeping bay views from almost every window of this Nantucket style gem located on quiet cul de sac on one of the most sought after streets in High Bar Harbor. Paver drive and walkway lead to the granite entry steps from New England. Hardwood floors welcome you in and run throughout this home. Kitchen has custom cabinetry and granite counter tops. Dining and living areas have sliders opening onto a large deck overlooking the bay with a view of Old Barney. French doors in living room open to a light and bright sitting area providing a perfect place to read and relax. First level has a bedroom and full bath. Upper level has four additional bedrooms, two with en-suite baths, another full bath and a large family room with cathedral ceiling and sleeping loft. Vinyl bulkhead and dock made of maintenance free composite decking. Ample room for a pool.,Close to Viking Village shops and fresh caught seafood. The LBI Shuttle runs daily in season and picks up riders at the end of the block and will drop you off on Central Ave for easy beach access or take you all the way down to Beach Haven to enjoy all the amusements and activities the south end has to offer! The best of both worlds!
Location
State NJ
County Ocean
Area Long Beach Twp (21518)
Zoning SINGLE
Rooms
Main Level Bedrooms 1
Interior
Interior Features Attic, Entry Level Bedroom, Window Treatments, Ceiling Fan(s), Recessed Lighting, Primary Bath(s)
Hot Water Electric
Heating Forced Air
Cooling Central A/C
Flooring Ceramic Tile, Wood
Equipment Dishwasher, Dryer, Oven/Range - Electric, Built-In Microwave, Refrigerator, Stove, Washer
Furnishings Partially
Fireplace N
Window Features Double Hung
Appliance Dishwasher, Dryer, Oven/Range - Electric, Built-In Microwave, Refrigerator, Stove, Washer
Heat Source Natural Gas
Exterior
Exterior Feature Deck(s)
Garage Garage Door Opener
Garage Spaces 1.0
Waterfront Y
Water Access Y
View Water, Bay
Roof Type Shingle
Accessibility None
Porch Deck(s)
Parking Type Attached Garage, Driveway, Off Street
Attached Garage 1
Total Parking Spaces 1
Garage Y
Building
Lot Description Bulkheaded, Cul-de-sac, Level
Story 2
Foundation Pilings
Sewer Public Sewer
Water Public
Architectural Style Other
Level or Stories 2
Additional Building Above Grade
New Construction N
Schools
School District Southern Regional Schools
Others
Senior Community No
Tax ID 18-00023-11-00018
Ownership Fee Simple
SqFt Source Assessor
Special Listing Condition Standard
Read Less Info
Want to know what your home might be worth? Contact us for a FREE valuation!

Our team is ready to help you sell your home for the highest possible price ASAP

Bought with Sean Adams • RE/MAX at Barnegat Bay - Ship Bottom
GET MORE INFORMATION





