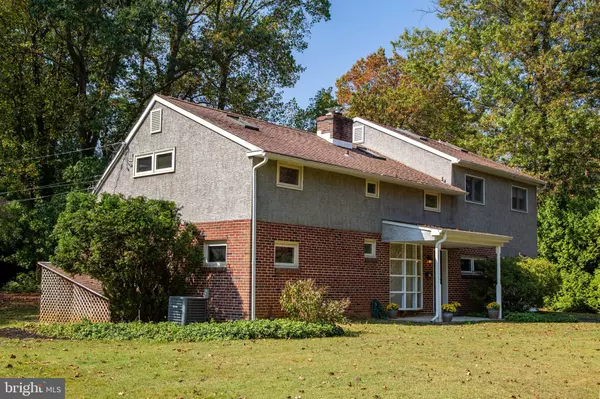For more information regarding the value of a property, please contact us for a free consultation.
Key Details
Sold Price $496,000
Property Type Single Family Home
Sub Type Detached
Listing Status Sold
Purchase Type For Sale
Square Footage 2,061 sqft
Price per Sqft $240
Subdivision None Available
MLS Listing ID PACT490344
Sold Date 11/06/19
Style Cape Cod
Bedrooms 6
Full Baths 3
Half Baths 1
HOA Y/N N
Abv Grd Liv Area 2,061
Originating Board BRIGHT
Year Built 1956
Annual Tax Amount $7,022
Tax Year 2019
Lot Size 0.730 Acres
Acres 0.73
Lot Dimensions 0.00 x 0.00
Property Description
Welcome to 14 Longcourse Lane, a 6-bedroom and 3 and a half bath home in a large lot located within walking distance to Daylesford Train Station and the YMCA. This a great opportunity for a big family to move into the award winning Tredyffrin Easttown School District while adding your own improvements to make this home truly yours. The original part of the home has 2 bedrooms and 1 full bath conveniently located downstairs with an additional 2 bedrooms and full bath upstairs. Throughout this area you will find hardwood floor hidden under the carpet waiting to be resurfaced. The full finished basement has plenty of space to let your imagination run wild. The Addition/In-Law-Suite built in 1991 comes with a second kitchen, 2 additional bedrooms and full bath all located upstairs. The roof, HVAC systems, and 200 electric amp were replaced and updated in 2010. Property does need some TLC so being sold As Is and priced accordingly. Make an appointment and see for yourself.
Location
State PA
County Chester
Area Tredyffrin Twp (10343)
Zoning R1
Rooms
Other Rooms Living Room, Bedroom 2, Bedroom 3, Bedroom 4, Bedroom 5, Kitchen, Family Room, Den, Basement, Bedroom 1, Laundry, Bedroom 6
Basement Full
Main Level Bedrooms 2
Interior
Interior Features 2nd Kitchen, Combination Dining/Living, Double/Dual Staircase, Exposed Beams, Skylight(s)
Hot Water Propane
Heating Hot Water, Zoned
Cooling Central A/C
Fireplaces Number 1
Fireplaces Type Other
Equipment Refrigerator, Washer, Dryer, Dishwasher, Oven/Range - Electric
Fireplace Y
Appliance Refrigerator, Washer, Dryer, Dishwasher, Oven/Range - Electric
Heat Source Oil, Propane - Leased
Exterior
Garage Garage - Side Entry
Garage Spaces 1.0
Waterfront N
Water Access N
View Trees/Woods
Accessibility 2+ Access Exits
Parking Type Attached Garage, Driveway
Attached Garage 1
Total Parking Spaces 1
Garage Y
Building
Story 2
Sewer Public Sewer
Water Public
Architectural Style Cape Cod
Level or Stories 2
Additional Building Above Grade, Below Grade
New Construction N
Schools
High Schools Conestoga
School District Tredyffrin-Easttown
Others
Senior Community No
Tax ID 43-10J-0104
Ownership Fee Simple
SqFt Source Assessor
Security Features Security System
Horse Property N
Special Listing Condition Standard
Read Less Info
Want to know what your home might be worth? Contact us for a FREE valuation!

Our team is ready to help you sell your home for the highest possible price ASAP

Bought with John D Lenker • BHHS Fox & Roach-Malvern
GET MORE INFORMATION





