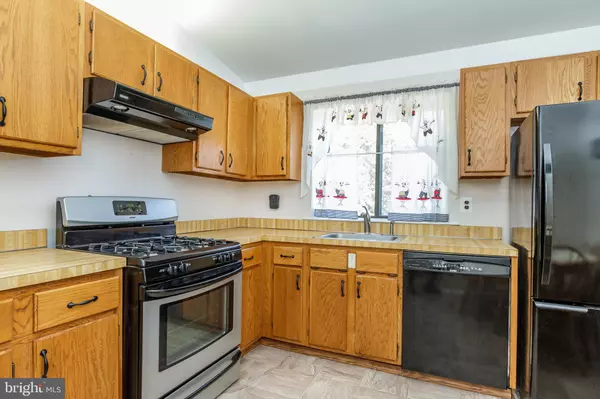For more information regarding the value of a property, please contact us for a free consultation.
Key Details
Sold Price $170,000
Property Type Single Family Home
Sub Type Unit/Flat/Apartment
Listing Status Sold
Purchase Type For Sale
Square Footage 1,422 sqft
Price per Sqft $119
Subdivision Windsor Mill
MLS Listing ID NJME285112
Sold Date 11/02/19
Style Unit/Flat
Bedrooms 3
Full Baths 2
HOA Fees $298/mo
HOA Y/N Y
Abv Grd Liv Area 1,422
Originating Board BRIGHT
Year Built 1983
Annual Tax Amount $5,340
Tax Year 2018
Lot Dimensions 0.00 x 0.00
Property Description
Lovely 3 BR 2 Bath Condo in sought after Windsor Mill is sure to please! Situated in a private top lvl unit in a quiet cul-de-sac, enjoy space & serenity aplenty, complete w/plenty of fantastic upgrades throughout! Upon entrance, find a spacious, light & bright L/D combo, feat. gleaming new wood laminate floors& a fresh neutral paint palette- easy to make it your own! Vaulted ceilings truly open up the space. Gorgeous WB fireplace amidst an elegant mantle & chic wall mirror is perfect for warming up chilly Autumn nights. Glass slider in the LR opens to your own balcony, the perfect place to enjoy your morning cup of coffee. EIK offers newer floors, updated Appl._enough rm to fit the dinette of your choosing! All 3 BRs are generous in size w/new plush carpets & ample closets. MBR boasts a blissful remodeled ensuite bath & WIC. Guest BR allows balcony access. In-unit W&D, too! Enjoy amenities such as the Pool, Tennis Courts & Playground! Come see for yourself!
Location
State NJ
County Mercer
Area East Windsor Twp (21101)
Zoning RM
Rooms
Other Rooms Living Room, Primary Bedroom, Bedroom 2, Bedroom 3, Kitchen, Bathroom 2, Primary Bathroom
Main Level Bedrooms 3
Interior
Interior Features Carpet, Combination Dining/Living, Dining Area, Entry Level Bedroom, Kitchen - Eat-In, Primary Bath(s), Walk-in Closet(s)
Heating Forced Air
Cooling Central A/C
Flooring Carpet, Laminated
Fireplaces Number 1
Fireplaces Type Wood
Equipment Oven/Range - Gas, Dishwasher, Dryer, Microwave, Refrigerator, Washer
Fireplace Y
Appliance Oven/Range - Gas, Dishwasher, Dryer, Microwave, Refrigerator, Washer
Heat Source Natural Gas
Laundry Main Floor, Washer In Unit, Dryer In Unit
Exterior
Exterior Feature Balcony
Garage Spaces 1.0
Utilities Available Electric Available, Natural Gas Available
Amenities Available Club House, Tennis Courts, Pool - Outdoor
Waterfront N
Water Access N
Roof Type Asphalt
Accessibility None
Porch Balcony
Parking Type Parking Lot
Total Parking Spaces 1
Garage N
Building
Lot Description Cul-de-sac
Story 1
Unit Features Garden 1 - 4 Floors
Sewer Public Sewer
Water Public
Architectural Style Unit/Flat
Level or Stories 1
Additional Building Above Grade, Below Grade
Structure Type Vaulted Ceilings
New Construction N
Schools
School District East Windsor Regional Schools
Others
HOA Fee Include Trash,Snow Removal
Senior Community No
Tax ID 01-00006-00001 01-C0931
Ownership Condominium
Acceptable Financing Cash, Conventional, FHA, VA
Horse Property N
Listing Terms Cash, Conventional, FHA, VA
Financing Cash,Conventional,FHA,VA
Special Listing Condition Standard
Read Less Info
Want to know what your home might be worth? Contact us for a FREE valuation!

Our team is ready to help you sell your home for the highest possible price ASAP

Bought with Non Member • Metropolitan Regional Information Systems, Inc.
GET MORE INFORMATION





