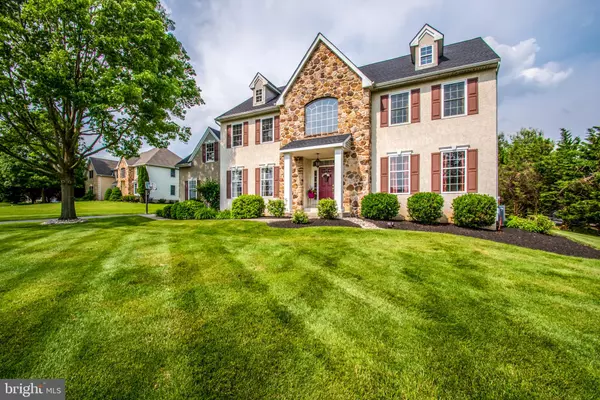For more information regarding the value of a property, please contact us for a free consultation.
Key Details
Sold Price $458,000
Property Type Single Family Home
Sub Type Detached
Listing Status Sold
Purchase Type For Sale
Square Footage 3,532 sqft
Price per Sqft $129
Subdivision Hills Of Sullivan
MLS Listing ID PACT480472
Sold Date 11/04/19
Style Colonial
Bedrooms 4
Full Baths 2
Half Baths 1
HOA Y/N N
Abv Grd Liv Area 3,532
Originating Board BRIGHT
Year Built 1999
Annual Tax Amount $7,117
Tax Year 2019
Lot Size 0.780 Acres
Acres 0.78
Property Description
Located in the desirable award winning Avon Grove school district and popular community of Hills of Sullivan, this move in ready, showroom 4 bedroom, 2.5 bath home is sure to impress at every turn! Open concept floor plan offers plenty of natural light throughout. 2-story butterfly staircase greets you in the foyer and is flanked by a formal dining room and formal living room with crown molding and chair rail in each. The 9-foot ceilings carry into the familyroom. Cozy up to the wood burning fireplace and views of the gorgeous rear yard oasis; complete with a cedar deck, patio, extensive landscaping, putting green, a fabulous space to unwind, relax and enjoy nature. The eat-in gourmet kitchen opens to the familyroom and has been tastefully updated with stainless steel appliances, gas cooking, granite countertops, backsplash, recessed lighting and center island. The main floor is finished with an updated powder room, mud room and office with built-in shelves and bench for added storage. The upper level features the owners suite with dual walk in closets and updated en suite bathroom with soaking tub, his & her vanities and tiled floor. Three additional generous sized bedrooms, upgraded hall bathroom and laundry room round out the second floor. Upgrades include brand new roof (2019), carpet (2014), water heater (2017), Pella windows on second floor and sliding door (2014), HVAC (2012) and fresh paint throughout.
Location
State PA
County Chester
Area London Grove Twp (10359)
Zoning RR
Rooms
Other Rooms Living Room, Dining Room, Primary Bedroom, Bedroom 2, Bedroom 3, Bedroom 4, Kitchen, Family Room, Laundry, Office
Basement Interior Access, Unfinished
Interior
Interior Features Built-Ins, Carpet, Ceiling Fan(s), Chair Railings, Crown Moldings, Formal/Separate Dining Room, Kitchen - Eat-In, Kitchen - Island, Primary Bath(s), Recessed Lighting, Stall Shower, Walk-in Closet(s), Wood Floors
Heating Forced Air
Cooling Central A/C
Fireplaces Number 1
Fireplaces Type Mantel(s)
Equipment Dishwasher, Dryer, Range Hood, Refrigerator, Stainless Steel Appliances, Stove, Washer
Fireplace Y
Appliance Dishwasher, Dryer, Range Hood, Refrigerator, Stainless Steel Appliances, Stove, Washer
Heat Source Natural Gas
Laundry Upper Floor
Exterior
Garage Garage - Side Entry, Garage Door Opener, Inside Access
Garage Spaces 2.0
Waterfront N
Water Access N
Accessibility None
Parking Type Attached Garage, Driveway
Attached Garage 2
Total Parking Spaces 2
Garage Y
Building
Story 2
Sewer On Site Septic
Water Public
Architectural Style Colonial
Level or Stories 2
Additional Building Above Grade, Below Grade
New Construction N
Schools
School District Avon Grove
Others
Senior Community No
Tax ID 59-08-0191.1000
Ownership Fee Simple
SqFt Source Assessor
Special Listing Condition Standard
Read Less Info
Want to know what your home might be worth? Contact us for a FREE valuation!

Our team is ready to help you sell your home for the highest possible price ASAP

Bought with Kevin P Murphy • BHHS Fox & Roach-Kennett Sq
GET MORE INFORMATION





