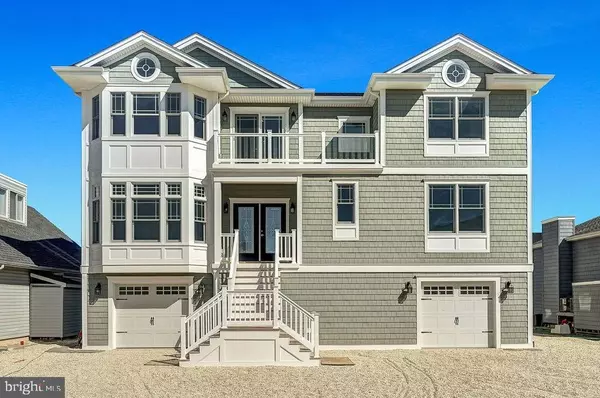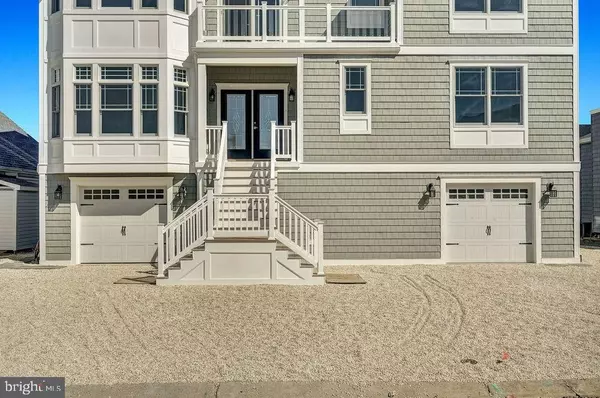For more information regarding the value of a property, please contact us for a free consultation.
Key Details
Sold Price $895,000
Property Type Single Family Home
Sub Type Detached
Listing Status Sold
Purchase Type For Sale
Square Footage 2,860 sqft
Price per Sqft $312
Subdivision Beach Haven West
MLS Listing ID NJOC138334
Sold Date 11/01/19
Style Other
Bedrooms 5
Full Baths 3
Half Baths 1
HOA Y/N N
Abv Grd Liv Area 2,860
Originating Board JSMLS
Year Built 2019
Annual Tax Amount $5,584
Tax Year 2017
Lot Size 4,000 Sqft
Acres 0.09
Lot Dimensions 60x80
Property Description
Stafford Twp--Beach Haven West WATERFRONT- 55 Ruth Drive- 5 min to Open bay! HURRY PICK YOUR COLOR CHOICE, DESIGN YOUR KITCHEN- This new to be built just in time for 2019 Season- custom home by Macko Construction where quality and design show through all his homes.- Top Local Builder in our area for over 23 years. these Photos are of builder's previous built project- -Custom designed contemporary style home offers 2860 sq ft -5 bed 3 1/2 bath, w /2 bedrooms on the main level for guest and family. Custom Hardwood flooring, Upstairs master suite wing with private decking with amazing VIEWS - 4 car tandem garage with rear doors to easily store all your toys, Quartz backsplash, stainless steel top of line appliances, outside shower, multi decking, to see the water from every room in the home decks on each level, stone-faced gas fireplace. Elevator option. 2 zoned heating and air, tankless water-60 Ft of NEW 2019 Vinyl Bulkhead for your boat- deep waters and Quick access to open Bay,many know of John Macko and his superior quality and craftmanship. Never a disappointment. photos are of newly finished construction. He can and will design the home of your dreams. Call Today to set up a private meeting and tour of a few of his previous homes built
Location
State NJ
County Ocean
Area Stafford Twp (21531)
Zoning R
Rooms
Main Level Bedrooms 5
Interior
Interior Features Entry Level Bedroom, Breakfast Area, Crown Moldings, Primary Bath(s), Soaking Tub, Stall Shower, Walk-in Closet(s)
Hot Water Natural Gas, Tankless
Heating Forced Air, Zoned
Cooling Central A/C, Zoned
Flooring Ceramic Tile, Tile/Brick, Wood
Fireplaces Number 1
Fireplaces Type Gas/Propane
Equipment Cooktop, Dishwasher, Oven/Range - Gas, Built-In Microwave, Refrigerator, Oven - Wall, Water Heater - Tankless
Furnishings No
Fireplace Y
Appliance Cooktop, Dishwasher, Oven/Range - Gas, Built-In Microwave, Refrigerator, Oven - Wall, Water Heater - Tankless
Heat Source Natural Gas
Exterior
Utilities Available Phone, Water Available
Waterfront Y
Waterfront Description Private Dock Site
Water Access Y
View Canal
Roof Type Shingle
Accessibility None
Parking Type Driveway
Garage N
Building
Lot Description Bulkheaded, Cul-de-sac, Level
Story 2, 3+
Foundation Pilings
Sewer Public Sewer
Water Public
Architectural Style Other
Level or Stories 2, 3+
Additional Building Above Grade
Structure Type 2 Story Ceilings
New Construction Y
Schools
School District Southern Regional Schools
Others
Senior Community No
Tax ID 31-00147-41-00122
Ownership Fee Simple
SqFt Source Assessor
Special Listing Condition Standard
Read Less Info
Want to know what your home might be worth? Contact us for a FREE valuation!

Our team is ready to help you sell your home for the highest possible price ASAP

Bought with Non Subscribing Member • Non Subscribing Office
GET MORE INFORMATION





