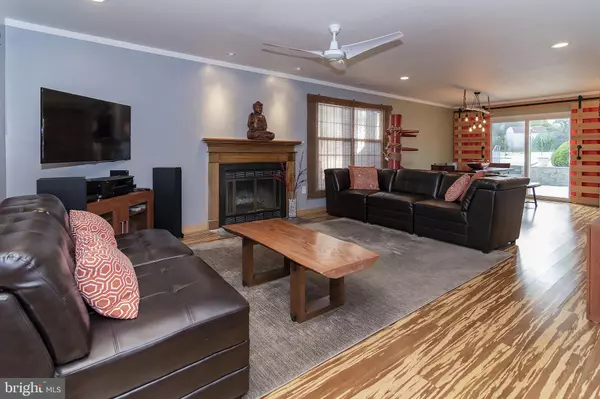For more information regarding the value of a property, please contact us for a free consultation.
Key Details
Sold Price $270,000
Property Type Single Family Home
Sub Type Detached
Listing Status Sold
Purchase Type For Sale
Square Footage 1,440 sqft
Price per Sqft $187
Subdivision Timbers
MLS Listing ID NJOC390302
Sold Date 11/01/19
Style Colonial
Bedrooms 3
Full Baths 2
Half Baths 1
HOA Y/N N
Abv Grd Liv Area 1,440
Originating Board BRIGHT
Year Built 1989
Annual Tax Amount $6,369
Tax Year 2018
Lot Size 0.269 Acres
Acres 0.27
Lot Dimensions 82.00 x 143.00
Property Description
Well-kept and lovingly cared-for home emanates pride of ownership along with a feeling of peace and harmony. Striking bamboo floors flow from the relaxing living room with wood-burning fireplace to the dining area with naturalistic lighting and barndoor covered sliders. Kitchen is stunning! Beadboard ceiling, new SS appliances and granite counters! Bamboo flooring continues to the 2nd level showcasing a tranquil master bedroom, fully renovated master bath and walk-in closet featuring Baltic birch floor and gas pipe storage, the perfect solution to increase space with both beauty and function. Two add l bedrooms and full guest bath on 2nd level. Backyard oasis has patio and inground heated pool! One car garage. Recent upgrades include roof 2017, tankless hot water heater, furnace & A/C 2016.Other amenities include a new high-end front door, custom renovated half bath off foyer, a large laundry/utility room, recessed lighting throughout, kitchen garbage disposal, insulated attic, ceiling fans in all bedrooms, and REMOVAL OF POPCORN CEILINGS.
Location
State NJ
County Ocean
Area Barnegat Twp (21501)
Zoning RC75
Rooms
Other Rooms Living Room, Dining Room, Primary Bedroom, Bedroom 2, Bedroom 3, Kitchen, Laundry, Bathroom 2, Primary Bathroom, Half Bath
Interior
Interior Features Attic, Ceiling Fan(s), Floor Plan - Open, Kitchen - Gourmet, Primary Bath(s), Recessed Lighting, Sprinkler System, Stall Shower, Tub Shower, Upgraded Countertops, Walk-in Closet(s)
Hot Water Instant Hot Water
Heating Forced Air
Cooling Central A/C
Flooring Bamboo, Ceramic Tile
Fireplaces Number 1
Fireplaces Type Wood
Equipment Dishwasher, Disposal, Dryer, Oven/Range - Gas, Range Hood, Refrigerator, Stove, Washer, Water Heater - Tankless
Fireplace Y
Appliance Dishwasher, Disposal, Dryer, Oven/Range - Gas, Range Hood, Refrigerator, Stove, Washer, Water Heater - Tankless
Heat Source Natural Gas
Laundry Lower Floor
Exterior
Parking Features Garage - Front Entry
Garage Spaces 1.0
Pool Heated, In Ground
Water Access N
Roof Type Shingle
Accessibility None
Attached Garage 1
Total Parking Spaces 1
Garage Y
Building
Story 2
Sewer Public Sewer
Water Public
Architectural Style Colonial
Level or Stories 2
Additional Building Above Grade, Below Grade
New Construction N
Others
Senior Community No
Tax ID 01-00116 17-00022
Ownership Fee Simple
SqFt Source Estimated
Special Listing Condition Standard
Read Less Info
Want to know what your home might be worth? Contact us for a FREE valuation!

Our team is ready to help you sell your home for the highest possible price ASAP

Bought with Non Member • Non Subscribing Office
GET MORE INFORMATION





