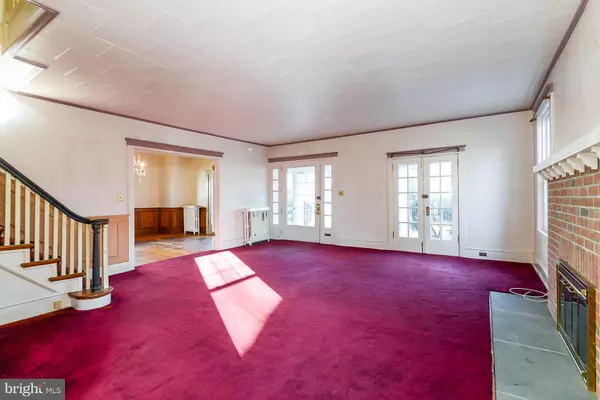For more information regarding the value of a property, please contact us for a free consultation.
Key Details
Sold Price $458,500
Property Type Single Family Home
Sub Type Detached
Listing Status Sold
Purchase Type For Sale
Square Footage 2,473 sqft
Price per Sqft $185
Subdivision Estates
MLS Listing ID NJCD359890
Sold Date 10/31/19
Style Traditional
Bedrooms 4
Full Baths 2
HOA Y/N N
Abv Grd Liv Area 2,473
Originating Board BRIGHT
Year Built 1926
Annual Tax Amount $15,497
Tax Year 2019
Lot Size 7,700 Sqft
Acres 0.18
Lot Dimensions 55.00 x 140.00
Property Description
Welcome to this spacious home in The Estates section of historic Haddonfield. You will be welcomed by the stand-out entryway featuring an oversized solid wood door that opens to the expansive first floor. Enjoy the roomy living room and dining room with 9 foot ceilings and a completely rebuilt fireplace. Attached to the living room is an updated and sizeable family room overlooking the fenced in back yard. The updated kitchen (new in 2009), bathrooms (2005) and family room (2009) were all designed by Thom Wagner and built by Legnola Builders, LLC. The kitchen includes cherrywood cabinetry, stainless steel appliances, 6 burner gas Viking stove/oven, and hood. There is an island with seating for 3. Quartz counter tops and a built in pantry, along with radiant floor heat. Right past the kitchen is the laundry/mudroom that leads to the backyard with detached two car garage. Upstairs you will find four spacious bedrooms, including the master suite with 9' ceilings and French doors to a balcony. In addition there is another room that can be utilized as an office/nursery or walk-in closet. There are many updates and recent things completed including roof structure, rebuilt front porch overhang, newer hot water heater and boiler for heat. There have only been two owners in this home's near 100 year existence.
Location
State NJ
County Camden
Area Haddonfield Boro (20417)
Zoning RESIDENTIAL
Rooms
Other Rooms Living Room, Dining Room, Bedroom 2, Bedroom 3, Bedroom 4, Kitchen, Family Room, Bedroom 1, Laundry, Office
Basement Unfinished
Interior
Interior Features Stall Shower, Cedar Closet(s), Crown Moldings, Family Room Off Kitchen, Formal/Separate Dining Room, Kitchen - Island, Primary Bath(s), Recessed Lighting, Upgraded Countertops, Walk-in Closet(s), Wood Floors
Hot Water Natural Gas
Heating Radiator
Cooling Central A/C
Flooring Wood, Carpet, Tile/Brick
Fireplaces Number 1
Fireplaces Type Brick, Fireplace - Glass Doors, Wood
Equipment Built-In Microwave, Dishwasher, Disposal, Dryer - Gas, Energy Efficient Appliances, Exhaust Fan, Icemaker, Oven/Range - Gas, Refrigerator, Range Hood, Six Burner Stove, Stainless Steel Appliances, Washer, Washer - Front Loading, Washer/Dryer Stacked, Water Heater
Fireplace Y
Window Features Replacement,Energy Efficient
Appliance Built-In Microwave, Dishwasher, Disposal, Dryer - Gas, Energy Efficient Appliances, Exhaust Fan, Icemaker, Oven/Range - Gas, Refrigerator, Range Hood, Six Burner Stove, Stainless Steel Appliances, Washer, Washer - Front Loading, Washer/Dryer Stacked, Water Heater
Heat Source Natural Gas
Laundry Main Floor
Exterior
Exterior Feature Balcony, Patio(s), Porch(es)
Garage Additional Storage Area
Garage Spaces 7.0
Waterfront N
Water Access N
Roof Type Pitched,Shingle
Accessibility None, Grab Bars Mod, Level Entry - Main, Mobility Improvements
Porch Balcony, Patio(s), Porch(es)
Parking Type Detached Garage
Total Parking Spaces 7
Garage Y
Building
Story 2
Sewer Public Sewer
Water Public
Architectural Style Traditional
Level or Stories 2
Additional Building Above Grade, Below Grade
Structure Type 9'+ Ceilings
New Construction N
Schools
Elementary Schools J. Fithian Tatem E.S.
Middle Schools Middle M.S.
High Schools Haddonfield Memorial H.S.
School District Haddonfield Borough Public Schools
Others
Senior Community No
Tax ID 17-00011 07-00002 08
Ownership Fee Simple
SqFt Source Assessor
Acceptable Financing Conventional
Horse Property N
Listing Terms Conventional
Financing Conventional
Special Listing Condition Standard
Read Less Info
Want to know what your home might be worth? Contact us for a FREE valuation!

Our team is ready to help you sell your home for the highest possible price ASAP

Bought with Carol A Minghenelli • BHHS Fox & Roach-Marlton
GET MORE INFORMATION





