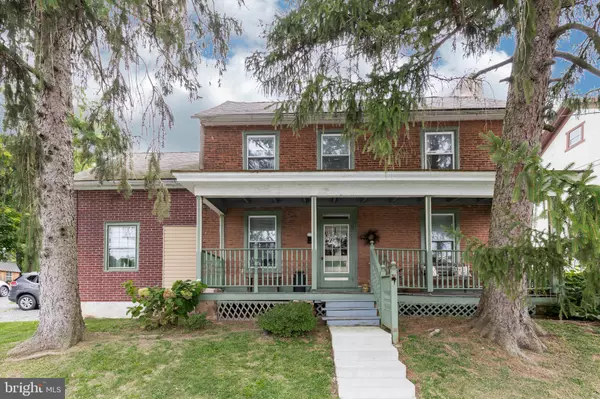For more information regarding the value of a property, please contact us for a free consultation.
Key Details
Sold Price $172,000
Property Type Single Family Home
Sub Type Detached
Listing Status Sold
Purchase Type For Sale
Square Footage 1,824 sqft
Price per Sqft $94
Subdivision Yellowhouse
MLS Listing ID PABK347760
Sold Date 10/31/19
Style Farmhouse/National Folk
Bedrooms 3
Full Baths 1
HOA Y/N N
Abv Grd Liv Area 1,824
Originating Board BRIGHT
Year Built 1860
Annual Tax Amount $2,783
Tax Year 2019
Lot Size 0.820 Acres
Acres 0.82
Lot Dimensions 0.00 x 0.00
Property Description
Built in 1860, this once post office/store for the Village of Weavertown is currently up for sale. From its plaster walls, 9 ceilings, wood plank floors and deep window sills, this home is perfect for the buyer who will appreciate its charm and originality. The attached garage has been removed to allow for off street parking for approximately 8 vehicles. A newer shed is in place for all of your storage needs. Enter the home from the covered front porch and walk into the eat in kitchen. Off of the kitchen is the living room with wood plank flooring and has access to the back yard. The formal dining room has recently been updated and what a beautiful room to host a meal/guests. Off of this room is a bonus/ sitting/reading/office/play room that could be used for any of your needs. On the second floor are two private bedrooms and a third bedroom that is open to the hallway. (Currently being used as an art area). Two walk in closets are right outside the tiled bathroom offering some additional closet/storage space. Stairs in bedroom # 2 take you to the floored attic that once was a play room and being used currently for storage. A rear covered patio offers additional outside space to enjoy the almost acre lot this home sits on. There is also a tool shed attached to the back of the house. This property is very close to walking trails, playground, tennis courts and the middle school. If you are looking for a home with lots of charm and history, add this to your list to tour.
Location
State PA
County Berks
Area Amity Twp (10224)
Zoning RESIDENTIAL
Rooms
Other Rooms Living Room, Dining Room, Primary Bedroom, Sitting Room, Bedroom 2, Bedroom 3, Kitchen, Attic
Basement Full, Unfinished
Interior
Interior Features Attic, Built-Ins, Ceiling Fan(s), Crown Moldings, Dining Area, Exposed Beams, Formal/Separate Dining Room, Kitchen - Eat-In, Tub Shower, Wood Floors
Hot Water Electric
Heating Forced Air
Cooling Window Unit(s)
Flooring Hardwood, Ceramic Tile, Vinyl
Equipment Oven/Range - Electric
Fireplace N
Window Features Casement,Double Pane,Wood Frame
Appliance Oven/Range - Electric
Heat Source Propane - Leased, Electric
Laundry Basement
Exterior
Garage Spaces 8.0
Utilities Available Cable TV Available, Cable TV, Electric Available, Propane, Sewer Available
Water Access N
Roof Type Asphalt,Shingle
Accessibility 2+ Access Exits
Total Parking Spaces 8
Garage N
Building
Lot Description Cleared, Irregular, Level, Not In Development, Open, Rear Yard, Sloping
Story 2
Sewer Public Sewer
Water Well
Architectural Style Farmhouse/National Folk
Level or Stories 2
Additional Building Above Grade, Below Grade
Structure Type 9'+ Ceilings,Dry Wall,Plaster Walls
New Construction N
Schools
Elementary Schools Amity Intrmd Center
Middle Schools Daniel Boone
School District Daniel Boone Area
Others
Senior Community No
Tax ID 24-0000-00-00-0007
Ownership Fee Simple
SqFt Source Assessor
Acceptable Financing Cash, Conventional, FHA, USDA, VA
Listing Terms Cash, Conventional, FHA, USDA, VA
Financing Cash,Conventional,FHA,USDA,VA
Special Listing Condition Standard
Read Less Info
Want to know what your home might be worth? Contact us for a FREE valuation!

Our team is ready to help you sell your home for the highest possible price ASAP

Bought with Connor W Russell • EXP Realty, LLC
GET MORE INFORMATION




