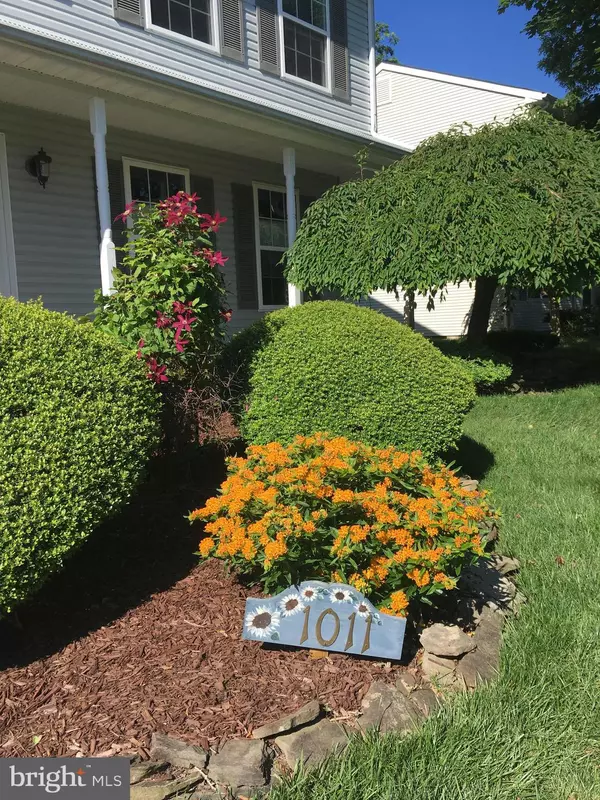For more information regarding the value of a property, please contact us for a free consultation.
Key Details
Sold Price $310,000
Property Type Single Family Home
Sub Type Detached
Listing Status Sold
Purchase Type For Sale
Square Footage 2,284 sqft
Price per Sqft $135
Subdivision Ocean Acres
MLS Listing ID NJOC136860
Sold Date 10/25/19
Style Colonial
Bedrooms 4
Full Baths 2
Half Baths 1
HOA Y/N N
Abv Grd Liv Area 2,284
Originating Board BRIGHT
Year Built 1997
Annual Tax Amount $6,909
Tax Year 2018
Lot Size 9,000 Sqft
Acres 0.21
Lot Dimensions 75.00 x 120.00
Property Description
This is a must see customized home with too much to list! Immaculate home with FULL FINISHED BASEMENT and great outdoor space with custom decking! Lovely 2 story has been meticulously maintained by original owner. Features include formal living room and formal dining room each with French doors. Eat in kitchen and family room are sun drenched through the palladium window and 2 sets of sliding glass doors, leading to fenced back yard featuring custom decking and private hot tub sanctuary. Up the staircase to 4 SPACIOUS bedrooms. Master suite is spectacular! Vaulted ceiling, walk-in closet, new HUGE master bath with jetted tub & separate stall shower. 2 car garage is over-sized with area designated for workshop, crafting, gardening,etc Laundry / mudroom with washer, dryer, and laundry chute! New high efficient furnace, hot water heater, central air. Attic insulated for energy efficiency plus MORE storage. A great location near Lighthouse Park! Convenient to GSP & Long Beach Island!! Available for quick closing !
Location
State NJ
County Ocean
Area Stafford Twp (21531)
Zoning R90
Rooms
Basement Fully Finished
Interior
Interior Features Attic, Breakfast Area, Built-Ins, Carpet, Ceiling Fan(s), Family Room Off Kitchen, Floor Plan - Open, Formal/Separate Dining Room, Kitchen - Table Space, Laundry Chute, Primary Bath(s), Skylight(s), Stall Shower, Walk-in Closet(s), Window Treatments, WhirlPool/HotTub
Hot Water Natural Gas
Heating Forced Air
Cooling Central A/C
Equipment Built-In Microwave, Dishwasher, Dryer, Dryer - Gas, Oven/Range - Gas, Stove, Washer, Water Heater
Fireplace N
Window Features Insulated,Palladian,Screens,Skylights,Storm
Appliance Built-In Microwave, Dishwasher, Dryer, Dryer - Gas, Oven/Range - Gas, Stove, Washer, Water Heater
Heat Source Natural Gas
Exterior
Garage Garage - Side Entry, Garage Door Opener, Inside Access, Oversized
Garage Spaces 6.0
Fence Privacy
Waterfront N
Water Access N
Roof Type Shingle
Accessibility None
Parking Type Attached Garage, Driveway
Attached Garage 2
Total Parking Spaces 6
Garage Y
Building
Story 2
Sewer Public Sewer
Water Public
Architectural Style Colonial
Level or Stories 2
Additional Building Above Grade, Below Grade
New Construction N
Schools
School District Southern Regional Schools
Others
Senior Community No
Tax ID 31-00044 34-00020
Ownership Fee Simple
SqFt Source Assessor
Horse Property N
Special Listing Condition Standard
Read Less Info
Want to know what your home might be worth? Contact us for a FREE valuation!

Our team is ready to help you sell your home for the highest possible price ASAP

Bought with Samara O'Neill • PorterPlus Realty
GET MORE INFORMATION





