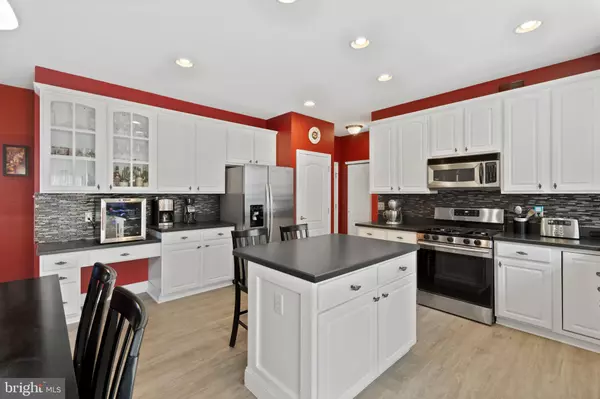For more information regarding the value of a property, please contact us for a free consultation.
Key Details
Sold Price $350,000
Property Type Single Family Home
Sub Type Detached
Listing Status Sold
Purchase Type For Sale
Square Footage 3,142 sqft
Price per Sqft $111
Subdivision Oakridge
MLS Listing ID NJGL241126
Sold Date 10/29/19
Style Contemporary
Bedrooms 5
Full Baths 2
Half Baths 2
HOA Fees $38/mo
HOA Y/N Y
Abv Grd Liv Area 3,142
Originating Board BRIGHT
Year Built 2005
Annual Tax Amount $10,992
Tax Year 2018
Lot Size 0.254 Acres
Acres 0.25
Lot Dimensions 93.00 x 119.00
Property Description
Wow! Check out this HUGE(3,134 sq ft) 5 bedroom 2 full & 2 half baths home w/ Finished Basement and 2 Car Garage. Features include a Grand 2 Story Foyer. The 2 story GREAT room boasts ebony hardwood laminate flooring, a Gas Fireplace leading to custom mirror & trim work, 5 inch moldings, & recessed lighting. The ebony flooring continues through to the custom kitchen w/ 42 inch cabinets, Newer Stainless Steel Appliances, Tile Backsplash, pantry, & center Island, Newer vinyl plank flooring. First floor Bedroom or Study w/ newer carpets & paint. Great Entertaining Home with an Open Floor-plan. Large Master Bedroom w/ Tray ceiling, sitting room, huge closets, vanity area & newer carpets. Master Bathroom w/ large garden tub, separate stall shower, & double bowl sinks w/ Corian Countertops. The three additional bedrooms are generous in size. This home has a finished basement/man cave( Newer Carpets) w/ a powder room & a large unfinished area for Storage/Gym area. Ceiling Fans. Newer carpets upstairs & downstairs steps, & Hallway. Beautiful patio, vinyl fenced in yard, outdoor sound system, & paver fire pit. Custom window treatments, 6 zone sprinkler system, alarm system, & newer energy efficient hot water heater and air conditioner installed in 2015. Corner Lot. Two public playgrounds in walking distance. This home won't last long! One Year Home Warranty Included! This home qualifies for 100% USDA financing.
Location
State NJ
County Gloucester
Area East Greenwich Twp (20803)
Zoning RESIDENTIAL
Rooms
Other Rooms Living Room, Dining Room, Primary Bedroom, Bedroom 2, Bedroom 3, Bedroom 4, Bedroom 5, Kitchen, Family Room, Laundry
Basement Full, Partially Finished
Main Level Bedrooms 1
Interior
Interior Features Ceiling Fan(s), Family Room Off Kitchen, Kitchen - Island, Primary Bath(s), Wood Floors, Walk-in Closet(s)
Heating Forced Air
Cooling Central A/C
Fireplaces Number 1
Fireplaces Type Gas/Propane
Fireplace Y
Heat Source Natural Gas
Exterior
Exterior Feature Patio(s)
Garage Garage - Front Entry
Garage Spaces 2.0
Waterfront N
Water Access N
Roof Type Shingle
Accessibility None
Porch Patio(s)
Parking Type Attached Garage, Driveway
Attached Garage 2
Total Parking Spaces 2
Garage Y
Building
Lot Description Corner
Story 2
Sewer Public Sewer
Water Public
Architectural Style Contemporary
Level or Stories 2
Additional Building Above Grade, Below Grade
New Construction N
Schools
High Schools Kingsway Regional H.S.
School District East Greenwich Township Public Schools
Others
HOA Fee Include Common Area Maintenance
Senior Community No
Tax ID 03-01402 02-00001
Ownership Fee Simple
SqFt Source Assessor
Security Features Monitored
Acceptable Financing Cash, Conventional, FHA, USDA, VA
Listing Terms Cash, Conventional, FHA, USDA, VA
Financing Cash,Conventional,FHA,USDA,VA
Special Listing Condition Standard
Read Less Info
Want to know what your home might be worth? Contact us for a FREE valuation!

Our team is ready to help you sell your home for the highest possible price ASAP

Bought with Dung-Kim Brady • Keller Williams Realty - Cherry Hill
GET MORE INFORMATION





