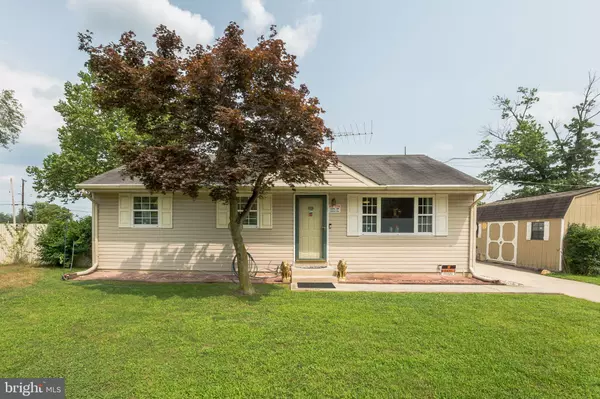For more information regarding the value of a property, please contact us for a free consultation.
Key Details
Sold Price $144,000
Property Type Single Family Home
Sub Type Detached
Listing Status Sold
Purchase Type For Sale
Square Footage 936 sqft
Price per Sqft $153
Subdivision None Available
MLS Listing ID NJSA134982
Sold Date 10/28/19
Style Ranch/Rambler
Bedrooms 3
Full Baths 1
HOA Y/N N
Abv Grd Liv Area 936
Originating Board BRIGHT
Year Built 1955
Annual Tax Amount $3,202
Tax Year 2018
Lot Size 10,019 Sqft
Acres 0.23
Lot Dimensions 0.00 x 0.00
Property Description
Are you a first-time home buyer, or looking to ditch those pesky steps and enjoy one floor living? Look no further than this well-kept 3-bedroom rancher! As you enter this home you are immediately greeted by the bright, cheery living room--along with brand-new hardwood flooring throughout! Make your way into the eat-in kitchen where you will find plenty of counter and cabinet space for all of your everyday needs. Down the hallway, all 3 bedrooms and full bathroom have fresh, neutral paint. This home also features a BRAND-NEW septic system, as well as an outdoor shed for storage. The large backyard has plenty of space for entertaining and relaxing. Don't forget the detached two-car garage that can be used as a workshop, or for even more storage! This home is located in a USDA approved location and eligible for no money down financing! Contact me today to see how you can purchase this home with NO money down! Don't hesitate make your appointment to see this one, it won't last long! SELLERS OFFERING A 1 YEAR HOME WARRANTY WITH ACCEPTABLE OFFER!
Location
State NJ
County Salem
Area Oldmans Twp (21707)
Zoning RES
Rooms
Other Rooms Living Room, Primary Bedroom, Bedroom 2, Bedroom 3, Kitchen, Laundry, Attic
Main Level Bedrooms 3
Interior
Interior Features Butlers Pantry, Kitchen - Eat-In
Heating Forced Air
Cooling Central A/C
Flooring Fully Carpeted, Vinyl, Hardwood
Fireplace N
Heat Source Natural Gas
Exterior
Garage Other
Garage Spaces 5.0
Waterfront N
Water Access N
Roof Type Shingle
Accessibility None
Total Parking Spaces 5
Garage Y
Building
Story 1
Sewer On Site Septic
Water Public
Architectural Style Ranch/Rambler
Level or Stories 1
Additional Building Above Grade, Below Grade
New Construction N
Schools
School District Penns Grove-Carneys Point Schools
Others
Senior Community No
Tax ID 07-00033-00002
Ownership Fee Simple
SqFt Source Assessor
Special Listing Condition Standard
Read Less Info
Want to know what your home might be worth? Contact us for a FREE valuation!

Our team is ready to help you sell your home for the highest possible price ASAP

Bought with Sharon K Nociti • Mahoney Realty Pennsville, LLC
GET MORE INFORMATION





