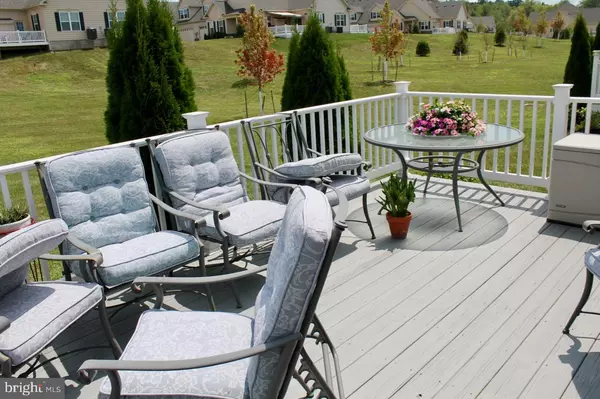For more information regarding the value of a property, please contact us for a free consultation.
Key Details
Sold Price $320,000
Property Type Townhouse
Sub Type End of Row/Townhouse
Listing Status Sold
Purchase Type For Sale
Square Footage 2,051 sqft
Price per Sqft $156
Subdivision Arbours At Morgan Cr
MLS Listing ID PABU476522
Sold Date 10/25/19
Style Carriage House
Bedrooms 3
Full Baths 3
HOA Fees $250/mo
HOA Y/N Y
Abv Grd Liv Area 2,051
Originating Board BRIGHT
Year Built 2008
Annual Tax Amount $5,812
Tax Year 2019
Lot Size 3,499 Sqft
Acres 0.08
Lot Dimensions 42.00 x 84.00
Property Description
A highly desired community in a serene setting with all the convenience of an adult community. First floor Master Bedroom Suit. BIG PLUS-Association provides maintenance of roof and siding of homes. (Exhibit H covers the details of this maintenance) This property is in impeccable condition located near Routes 309 & 313, fabulous restaurants, recreation areas & shopping. A large Club House is shared! This lovely carriage house offers a luxurious first level master bedroom & large updated tiled master-shower . The open kitchen has quartz counter tops & an island. The home has a total of 3 Bedrooms, 3 Baths & a 2 car garage. There are vaulted ceilings & an open floor plan that enhances the 2,080 sq feet of above grade living. The community is surrounded by acres of open space with trails for walking & enjoying the pond & gazebo. OR just sit on the wonderful large rear custom deck with a unique awning for any time of the year. The association fee covers the "unique" common area maintenance of exterior, building maintenance, snow removal & trash.
Location
State PA
County Bucks
Area Richland Twp (10136)
Zoning RA
Rooms
Other Rooms Living Room, Dining Room, Primary Bedroom, Kitchen, Additional Bedroom
Main Level Bedrooms 2
Interior
Heating Forced Air, Heat Pump - Gas BackUp
Cooling Central A/C
Heat Source Natural Gas, Propane - Leased
Exterior
Exterior Feature Deck(s)
Garage Garage Door Opener, Garage - Front Entry, Inside Access
Garage Spaces 4.0
Utilities Available Propane
Amenities Available Club House, Common Grounds, Community Center, Recreational Center
Waterfront N
Water Access N
Accessibility None
Porch Deck(s)
Attached Garage 2
Total Parking Spaces 4
Garage Y
Building
Lot Description Cul-de-sac, Pond
Story 1.5
Foundation Crawl Space
Sewer Public Sewer
Water Public
Architectural Style Carriage House
Level or Stories 1.5
Additional Building Above Grade, Below Grade
New Construction N
Schools
High Schools Quakertown
School District Quakertown Community
Others
Pets Allowed Y
HOA Fee Include All Ground Fee,Common Area Maintenance,Lawn Maintenance,Road Maintenance,Trash,Other
Senior Community Yes
Age Restriction 55
Tax ID 36-039-234
Ownership Fee Simple
SqFt Source Assessor
Special Listing Condition Standard
Pets Description Number Limit
Read Less Info
Want to know what your home might be worth? Contact us for a FREE valuation!

Our team is ready to help you sell your home for the highest possible price ASAP

Bought with Robert Wolfson • RE/MAX Centre Realtors
GET MORE INFORMATION





