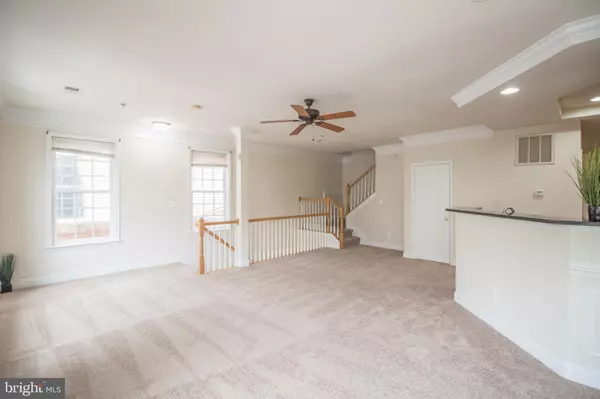For more information regarding the value of a property, please contact us for a free consultation.
Key Details
Sold Price $385,000
Property Type Condo
Sub Type Condo/Co-op
Listing Status Sold
Purchase Type For Sale
Square Footage 1,524 sqft
Price per Sqft $252
Subdivision Groveton Woods
MLS Listing ID VAFX1084032
Sold Date 10/24/19
Style Contemporary,Colonial
Bedrooms 3
Full Baths 2
Half Baths 1
Condo Fees $395/mo
HOA Y/N N
Abv Grd Liv Area 1,524
Originating Board BRIGHT
Year Built 2006
Annual Tax Amount $4,279
Tax Year 2019
Property Description
OPEN HOUSE SUNDAY 1-3PM - You must see this beautiful condo townhome style for a fantastic Price. This condo offers 3 Bedrooms, 2 full baths, 1 half bath. Beautiful crown molding on main level and upper level, oak cabinets kitchen with stainless steel appliances, granite countertops, spacious open space dining/living room area and brand new carpet throughout the home. Large master suite with walk in closet, soak in tub and separate shower and double vanity. The community offers a private access gate which leads to Harrison Lane (Exclusively available for Groveton Woods owners), snow removal and master insurance policy. Located less than a mile from 2 shopping centers Mount Vernon Plaza and Beacon Hill, minutes away from Old Town, and major highways.
Location
State VA
County Fairfax
Zoning 220
Interior
Interior Features Bar, Carpet, Ceiling Fan(s), Combination Dining/Living, Crown Moldings, Floor Plan - Open, Recessed Lighting, Upgraded Countertops, Walk-in Closet(s), Window Treatments, Wood Floors
Heating Central
Cooling Central A/C
Flooring Hardwood, Carpet
Equipment Built-In Microwave, Dishwasher, Disposal, Dryer, Oven/Range - Gas, Refrigerator, Washer
Fireplace N
Appliance Built-In Microwave, Dishwasher, Disposal, Dryer, Oven/Range - Gas, Refrigerator, Washer
Heat Source Natural Gas
Exterior
Garage Garage - Front Entry, Inside Access
Garage Spaces 1.0
Utilities Available Cable TV Available, Natural Gas Available
Amenities Available Other
Waterfront N
Water Access N
Accessibility None
Parking Type Attached Garage
Attached Garage 1
Total Parking Spaces 1
Garage Y
Building
Story 3+
Sewer Public Sewer
Water Public
Architectural Style Contemporary, Colonial
Level or Stories 3+
Additional Building Above Grade, Below Grade
New Construction N
Schools
School District Fairfax County Public Schools
Others
Pets Allowed Y
HOA Fee Include Common Area Maintenance,Ext Bldg Maint,Lawn Care Front,Management,Road Maintenance,Snow Removal,Trash
Senior Community No
Tax ID 0924 13 0059
Ownership Condominium
Special Listing Condition Standard
Pets Description Dogs OK, Cats OK
Read Less Info
Want to know what your home might be worth? Contact us for a FREE valuation!

Our team is ready to help you sell your home for the highest possible price ASAP

Bought with Laura Gray • Engel & Volkers Tysons
GET MORE INFORMATION





