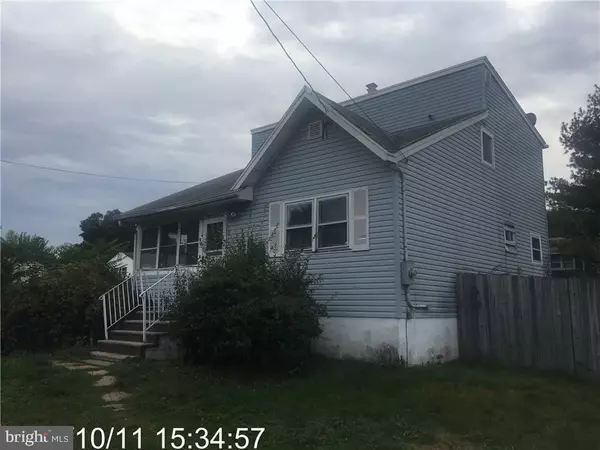For more information regarding the value of a property, please contact us for a free consultation.
Key Details
Sold Price $162,500
Property Type Single Family Home
Sub Type Detached
Listing Status Sold
Purchase Type For Sale
Square Footage 1,472 sqft
Price per Sqft $110
Subdivision Piscataway
MLS Listing ID NJMX121518
Sold Date 02/23/18
Style Other
Bedrooms 4
Full Baths 2
HOA Y/N N
Abv Grd Liv Area 1,472
Originating Board JSMLS
Year Built 1926
Annual Tax Amount $6,237
Tax Year 2016
Lot Size 0.280 Acres
Acres 0.28
Lot Dimensions 125x100
Property Description
Potential in Piscataway! Calling all Buyers with Vision, Handyman, & Contractors! Enclosed Front Porch-Nice sized Living Room & Dining Room open to one another. Bedroom, Possible 2nd Bedroom, Full Bath w/tub on 1st floor. Kitchen is located near the rear of home & provides access to rear foyer which leads to backdoor/yard & unfinished basement where the laundry hookups are. HUGE fenced in backyard & Storage Shed. Two additional bedrooms with higher ceilings & full bath with shower stall are on 2nd floor. In close proximity to Rutgers University, public transportation, dining, restaurants, shopping, schools, major highways including 287/22/28/78/I-95/18/9/1. Indeed needs some work, but this house with affordable taxes for Middlesex County is ready to be made into your home! Property is being sold in AS IS condition. Buyer to do own Due Diligence on all counts & is responsible for any town requirements to close such as Smoke Cert/Inspections/Etc.
Location
State NJ
County Middlesex
Area Piscataway Twp (21217)
Zoning R10
Rooms
Other Rooms Living Room, Dining Room, Kitchen, Other, Additional Bedroom
Basement Interior Access, Full
Interior
Interior Features Entry Level Bedroom, Ceiling Fan(s), Recessed Lighting
Heating Forced Air
Cooling Central A/C
Flooring Laminated, Other, Tile/Brick, Vinyl, Fully Carpeted
Equipment Dryer, Oven/Range - Gas, Refrigerator
Furnishings No
Fireplace N
Appliance Dryer, Oven/Range - Gas, Refrigerator
Heat Source Natural Gas
Exterior
Exterior Feature Enclosed
Fence Partially
Water Access N
Roof Type Shingle
Accessibility None
Porch Enclosed
Garage N
Building
Lot Description Level
Story 2
Sewer Public Sewer
Water Well
Architectural Style Other
Level or Stories 2
Additional Building Above Grade
New Construction N
Others
Tax ID 17-01215-0000-00025-01
Ownership Fee Simple
SqFt Source Estimated
Special Listing Condition Standard
Read Less Info
Want to know what your home might be worth? Contact us for a FREE valuation!

Our team is ready to help you sell your home for the highest possible price ASAP

Bought with Non Subscribing Member • Non Subscribing Office
GET MORE INFORMATION





