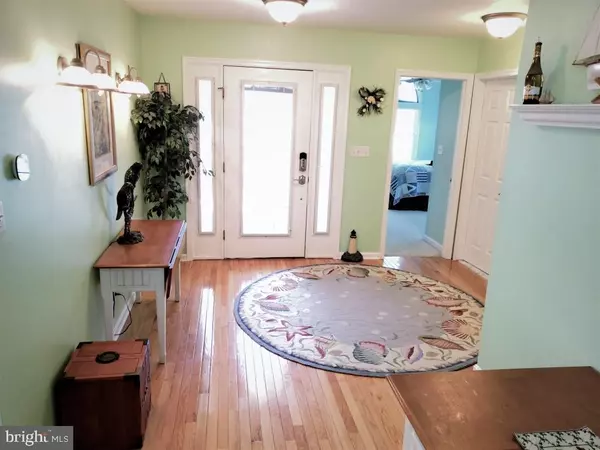For more information regarding the value of a property, please contact us for a free consultation.
Key Details
Sold Price $320,000
Property Type Single Family Home
Sub Type Detached
Listing Status Sold
Purchase Type For Sale
Square Footage 1,786 sqft
Price per Sqft $179
Subdivision Keenwick Sound
MLS Listing ID DESU144724
Sold Date 10/23/19
Style Ranch/Rambler
Bedrooms 3
Full Baths 2
HOA Fees $25/ann
HOA Y/N Y
Abv Grd Liv Area 1,786
Originating Board BRIGHT
Year Built 2000
Annual Tax Amount $945
Tax Year 2018
Lot Size 7,501 Sqft
Acres 0.17
Lot Dimensions 60.00 x 125.00
Property Description
Like New Ideal retreat with a spacious one level open floor plan hardwood floors for effortless living. 4 season sunroom adds an additional living space. This well maintained home feels bright and airy with a vaulted ceiling 4 skylights and freshly painted rooms Large gourmet kitchen was recently remodeled has many extras. Newly Insulated with R-50, crawl space has new dehumidifier and recently sealed. Keenwick Sound is located just 3.5 miles from the beaches and offers onsite amenities like a community pool, clubhouse, several ponds and a boat ramp. Spend your days at the beach, come home for a warm dip in the pool or take your boat in the water to watch the sun set over the Bay.Annual property taxes are $900.00, and the HOA fee is just $300 per year. The home has well water right now, so there's no water bill, but it's ready for conversion to city water if that's what you prefer. A brand new highly efficient HVAC system keeps utility bills low.
Location
State DE
County Sussex
Area Baltimore Hundred (31001)
Zoning L
Direction North
Rooms
Main Level Bedrooms 3
Interior
Interior Features Carpet, Skylight(s), Stall Shower, Walk-in Closet(s), Window Treatments, Wood Floors, Entry Level Bedroom, Attic, Dining Area, Kitchen - Island, Combination Kitchen/Dining, Combination Kitchen/Living, Kitchen - Gourmet, Primary Bath(s), Upgraded Countertops, Ceiling Fan(s)
Hot Water Electric, 60+ Gallon Tank
Heating Programmable Thermostat, Energy Star Heating System, Central, Heat Pump - Electric BackUp, Heat Pump - Gas BackUp
Cooling Central A/C, Heat Pump(s), Wall Unit, Dehumidifier
Flooring Ceramic Tile, Carpet, Vinyl, Hardwood
Fireplaces Number 1
Fireplaces Type Insert, Heatilator, Gas/Propane, Fireplace - Glass Doors, Mantel(s)
Equipment Dishwasher, Disposal, Dryer, Exhaust Fan, Microwave, Refrigerator, Oven - Wall, Washer, Dryer - Electric, Oven - Double, ENERGY STAR Refrigerator, ENERGY STAR Dishwasher, ENERGY STAR Clothes Washer, Built-In Range, Energy Efficient Appliances, Stove, Water Conditioner - Owned
Fireplace Y
Window Features Skylights
Appliance Dishwasher, Disposal, Dryer, Exhaust Fan, Microwave, Refrigerator, Oven - Wall, Washer, Dryer - Electric, Oven - Double, ENERGY STAR Refrigerator, ENERGY STAR Dishwasher, ENERGY STAR Clothes Washer, Built-In Range, Energy Efficient Appliances, Stove, Water Conditioner - Owned
Heat Source Electric, Central, Propane - Leased
Laundry Washer In Unit, Has Laundry
Exterior
Exterior Feature Deck(s), Patio(s)
Parking Features Built In, Additional Storage Area, Garage Door Opener
Garage Spaces 7.0
Fence Vinyl
Utilities Available Electric Available, Propane, Water Available, Sewer Available, Cable TV, Cable TV Available, Phone, Phone Available
Amenities Available Club House
Water Access N
View Street, Pond
Roof Type Shingle
Street Surface Concrete
Accessibility None
Porch Deck(s), Patio(s)
Road Frontage Easement/Right of Way, City/County
Attached Garage 1
Total Parking Spaces 7
Garage Y
Building
Lot Description Landscaping
Story 1
Foundation Crawl Space, Block
Sewer Public Sewer
Water Well, Conditioner, Tap Fee, Public Hook-up Available
Architectural Style Ranch/Rambler
Level or Stories 1
Additional Building Above Grade
Structure Type Cathedral Ceilings,Vaulted Ceilings
New Construction N
Schools
Elementary Schools Phillip C. Showell
Middle Schools Selbyville
High Schools Indian River
School District Indian River
Others
HOA Fee Include Common Area Maintenance,Ext Bldg Maint,Snow Removal,Recreation Facility,Pier/Dock Maintenance,Pool(s)
Senior Community No
Tax ID 533-19.00-509.00
Ownership Fee Simple
SqFt Source Estimated
Security Features Smoke Detector
Horse Property N
Special Listing Condition Standard
Read Less Info
Want to know what your home might be worth? Contact us for a FREE valuation!

Our team is ready to help you sell your home for the highest possible price ASAP

Bought with Non Member • Non Subscribing Office
GET MORE INFORMATION




