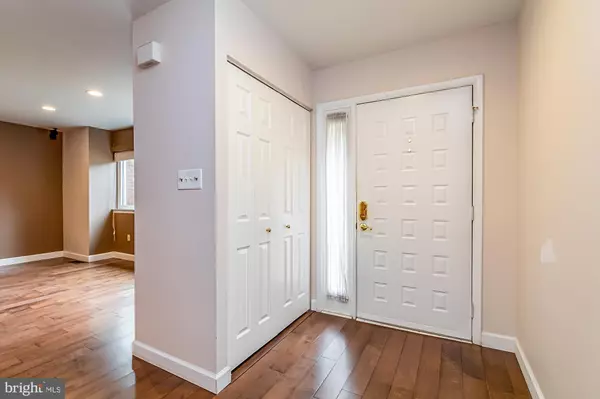For more information regarding the value of a property, please contact us for a free consultation.
Key Details
Sold Price $340,000
Property Type Townhouse
Sub Type Interior Row/Townhouse
Listing Status Sold
Purchase Type For Sale
Square Footage 2,500 sqft
Price per Sqft $136
Subdivision Ruxton Crossing
MLS Listing ID MDBC466108
Sold Date 10/23/19
Style Contemporary
Bedrooms 3
Full Baths 3
Half Baths 1
HOA Fees $325/mo
HOA Y/N Y
Abv Grd Liv Area 2,000
Originating Board BRIGHT
Year Built 1985
Annual Tax Amount $4,473
Tax Year 2018
Lot Size 2,640 Sqft
Acres 0.06
Property Description
Attractively updated townhome in Ruxton Crossing features 3 levels of sunny, open living space. Custom kitchen has been totally renovated and redesigned, with upscale materials, warm wood-topped island, high-end stainless appliances, and triple slider to deck overlooking open space and trees. Hardwood floors on open-concept main level, which sports a fireplace, formal foyer, recessed lighting. Newly finished lower level offers a bright rec-room with large slider to patio and pretty views, plus a large extra room for 4th BR/office, and a full bath. Master suite with plenty of closets and master bath+dressing area. Replaced floorin through out 2nd floor. Replaced windows and doors are energy efficient. It's easy living in Ruxton Crossing the new roof was installed by the HOA just last year. The HOA also cuts the grass and covers your basic cable, water bill, among other things! Neighborhood Pool, tennis courts and playground are included, too!
Location
State MD
County Baltimore
Zoning RERSIDENTIAL
Direction West
Rooms
Other Rooms Living Room, Dining Room, Primary Bedroom, Bedroom 2, Bedroom 3, Kitchen, Family Room, Foyer, Breakfast Room, Laundry, Bathroom 2, Bonus Room, Primary Bathroom, Full Bath
Basement Daylight, Full, Fully Finished, Heated, Improved, Outside Entrance, Rear Entrance, Walkout Level, Windows, Workshop
Interior
Interior Features Breakfast Area, Carpet, Ceiling Fan(s), Crown Moldings, Dining Area, Floor Plan - Open, Kitchen - Eat-In, Kitchen - Gourmet, Kitchen - Table Space, Kitchen - Island, Primary Bath(s), Pantry, Recessed Lighting, Upgraded Countertops, Window Treatments, Wood Floors
Heating Forced Air
Cooling Central A/C
Flooring Hardwood, Ceramic Tile, Carpet
Fireplaces Number 1
Equipment Dishwasher, Disposal, Dryer, Exhaust Fan, Icemaker, Microwave, Oven - Self Cleaning, Range Hood, Refrigerator, Stainless Steel Appliances, Stove, Washer
Fireplace Y
Window Features Energy Efficient,Insulated,Low-E,Replacement,Sliding,Storm
Appliance Dishwasher, Disposal, Dryer, Exhaust Fan, Icemaker, Microwave, Oven - Self Cleaning, Range Hood, Refrigerator, Stainless Steel Appliances, Stove, Washer
Heat Source Electric
Exterior
Amenities Available Pool - Outdoor, Reserved/Assigned Parking, Swimming Pool, Tennis Courts, Tot Lots/Playground
Waterfront N
Water Access N
View Garden/Lawn, Trees/Woods
Roof Type Shingle
Accessibility Other
Parking Type Driveway
Garage N
Building
Story 3+
Sewer Public Sewer
Water Public
Architectural Style Contemporary
Level or Stories 3+
Additional Building Above Grade, Below Grade
New Construction N
Schools
School District Baltimore County Public Schools
Others
Pets Allowed Y
HOA Fee Include Common Area Maintenance,Ext Bldg Maint,Lawn Care Front,Lawn Care Rear,Lawn Care Side,Lawn Maintenance,Management,Pool(s),Reserve Funds,Snow Removal,Water
Senior Community No
Tax ID 04081700014772
Ownership Fee Simple
SqFt Source Assessor
Special Listing Condition Standard
Pets Description Dogs OK, Cats OK
Read Less Info
Want to know what your home might be worth? Contact us for a FREE valuation!

Our team is ready to help you sell your home for the highest possible price ASAP

Bought with Lauren Whitty O'Connell • Cummings & Co. Realtors
GET MORE INFORMATION





