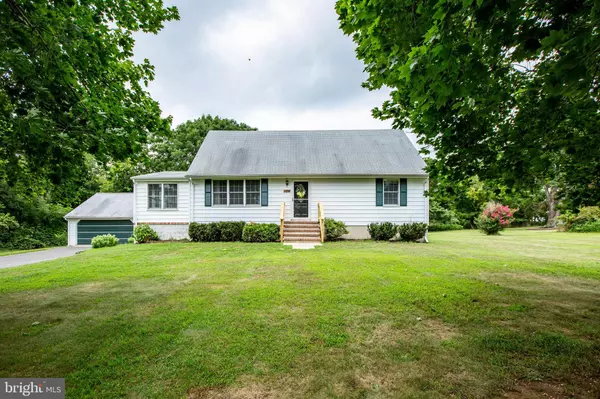For more information regarding the value of a property, please contact us for a free consultation.
Key Details
Sold Price $325,000
Property Type Single Family Home
Sub Type Detached
Listing Status Sold
Purchase Type For Sale
Square Footage 1,924 sqft
Price per Sqft $168
Subdivision None Avaialble
MLS Listing ID NJMM109634
Sold Date 10/21/19
Style Cape Cod
Bedrooms 4
Full Baths 2
HOA Y/N N
Abv Grd Liv Area 1,924
Originating Board BRIGHT
Year Built 1970
Annual Tax Amount $7,109
Tax Year 2018
Lot Size 0.930 Acres
Acres 0.93
Lot Dimensions 0.00 x 0.00
Property Description
Welcome to this charming 4 Bedroom, 2 Bath expanded Cape on a lovely, almost one acre parcel of land. Country living with close proximity to Allentown Borough. Kitchen features stainless steel appliances and Butcher Block counter tops. Spacious sunroom has back door entry and is complete with tile flooring and exposed beams. The main floor of the home has Hardwood floors throughout and has 2 bedrooms and a full bath. The second floor also features two large bedrooms and a full bath as well as attic entrance for extra storage. Full sized basement has space for a media room and extra storage space. An oversized 2 car detached garage completes this home. Upper Freehold Regional School district. This spacious home is sure to please.
Location
State NJ
County Monmouth
Area Upper Freehold Twp (21351)
Zoning RES
Rooms
Basement Full, Unfinished
Main Level Bedrooms 2
Interior
Interior Features Ceiling Fan(s), Entry Level Bedroom, Exposed Beams, Family Room Off Kitchen, Floor Plan - Traditional, Wood Floors
Heating Other
Cooling Central A/C
Heat Source Oil
Exterior
Garage Garage - Front Entry
Garage Spaces 2.0
Waterfront N
Water Access N
Accessibility None
Parking Type Driveway, Detached Garage
Total Parking Spaces 2
Garage Y
Building
Story 2
Sewer On Site Septic
Water Well
Architectural Style Cape Cod
Level or Stories 2
Additional Building Above Grade, Below Grade
New Construction N
Schools
Elementary Schools Newell
Middle Schools Stone Bridge
High Schools Allentown H.S.
School District Upper Freehold Regional Schools
Others
Senior Community No
Tax ID 51-00039-00002 07
Ownership Fee Simple
SqFt Source Assessor
Special Listing Condition Standard
Read Less Info
Want to know what your home might be worth? Contact us for a FREE valuation!

Our team is ready to help you sell your home for the highest possible price ASAP

Bought with Vincenza Malleo • BHHS Fox & Roach Millstone
GET MORE INFORMATION





