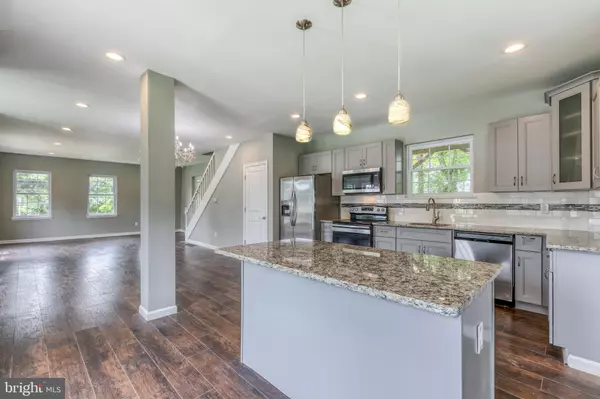For more information regarding the value of a property, please contact us for a free consultation.
Key Details
Sold Price $195,000
Property Type Single Family Home
Sub Type Detached
Listing Status Sold
Purchase Type For Sale
Square Footage 1,548 sqft
Price per Sqft $125
Subdivision None Available
MLS Listing ID NJCD370496
Sold Date 10/18/19
Style Traditional
Bedrooms 3
Full Baths 2
Half Baths 1
HOA Y/N N
Abv Grd Liv Area 1,548
Originating Board BRIGHT
Year Built 1900
Annual Tax Amount $6,533
Tax Year 2019
Lot Dimensions 56.00 x 137.80
Property Description
*COMPLETELY RENOVATED* in the heart of Blackwood featuring brand NEW roof, HVAC, electric, plumbing and finished-basement. This home is a show stopper from the minute you walk in the front door! An open floor plan on the first level highlights the custom gourmet kitchen complete with kitchen island, granite countertops, stainless steel appliances, custom cabinetry and designer backsplash. The kitchen is open to a large living and entertaining space as well as an oversized dining room area. Charming French doors lead outside and provide tons of beaming natural sunlight. The beautiful dark hardwood flooring, neutral designer paint and modern lighting provide a new feel throughout the home. Each custom bathroom features one of a kind tile work and design. The spacious bedrooms provide plenty of additional storage space as well as large walk in closets. Walk down to the finished basement offering additional living space with NEW flooring! There is a fenced in backyard and sprawling new deck outside ready for Summer BBQs. Don't wait. Book your appointment today before it's too late!!
Location
State NJ
County Camden
Area Gloucester Twp (20415)
Zoning RES
Rooms
Basement Fully Finished
Interior
Interior Features Breakfast Area, Dining Area, Floor Plan - Open, Kitchen - Eat-In, Kitchen - Island, Recessed Lighting, Upgraded Countertops, Wood Floors
Heating Central
Cooling Central A/C
Flooring Hardwood
Equipment Energy Efficient Appliances, Stainless Steel Appliances
Fireplace N
Appliance Energy Efficient Appliances, Stainless Steel Appliances
Heat Source Natural Gas
Exterior
Exterior Feature Deck(s)
Waterfront N
Water Access N
Roof Type Shingle
Accessibility None
Porch Deck(s)
Parking Type On Street
Garage N
Building
Story 2
Sewer Public Sewer
Water Public
Architectural Style Traditional
Level or Stories 2
Additional Building Above Grade, Below Grade
New Construction N
Schools
High Schools Highland Regional
School District Black Horse Pike Regional Schools
Others
Senior Community No
Tax ID 15-11502-00026
Ownership Fee Simple
SqFt Source Assessor
Acceptable Financing Cash, Conventional, FHA, Negotiable, VA
Listing Terms Cash, Conventional, FHA, Negotiable, VA
Financing Cash,Conventional,FHA,Negotiable,VA
Special Listing Condition Standard
Read Less Info
Want to know what your home might be worth? Contact us for a FREE valuation!

Our team is ready to help you sell your home for the highest possible price ASAP

Bought with Stephanie M Woods Johnson • MLS Direct
GET MORE INFORMATION





