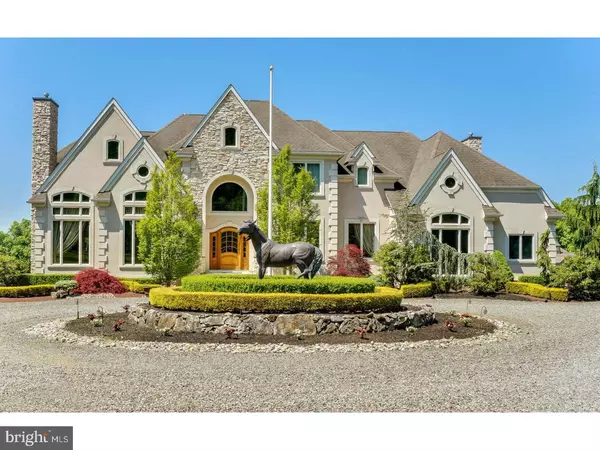For more information regarding the value of a property, please contact us for a free consultation.
Key Details
Sold Price $1,300,000
Property Type Single Family Home
Sub Type Detached
Listing Status Sold
Purchase Type For Sale
Square Footage 4,811 sqft
Price per Sqft $270
MLS Listing ID NJMM105760
Sold Date 09/19/19
Style French
Bedrooms 4
Full Baths 3
Half Baths 1
HOA Y/N N
Abv Grd Liv Area 4,811
Originating Board BRIGHT
Year Built 2004
Annual Tax Amount $22,517
Tax Year 2018
Lot Size 8.130 Acres
Acres 8.13
Lot Dimensions 1031X551X716X360
Property Description
An equestrian's dream, 8. 13 acres on a picturesque winding counry road, set among homes of similar stature. Complimented by this elegant home as you enter through the french country door, into the foyer & cinderella staircases, you are captured by the great room w/ it's 2 story stone fr. 32ft kitchen woodmode cabinets granite ct's commercial wolf range & the features go on. DR with butlers pantry & fp. Library w/ fp & covered porch, master bedroom w/ onsuite bath; 3 more generous bedrooms and 2 more bathrooms; media room and possible gym. Walk to the barn right out of town & country 72 x 120 indoor arena with lighting, crushed rubber footing, 36 x 84 heated stall area w/6 stalls, wash stall, 24x36 observation lounge, bath/laundry, tack/feed rms. 5 lush paddocks. Exquisite landscaping, incredible w/ outrageous lighting that should be seen at night. Close proximitey to new jersy horse park, 195 , minutes to njt exit 7a or 295, less that 15 minutes to major shopping, great school and a life style some will dream of. The home may be purchased furnished, owners will supply a sheet of exclusions to interested party, mostly personal treasures.
Location
State NJ
County Monmouth
Area Upper Freehold Twp (21351)
Zoning AGRICULTURAL/RESIDENTIAL
Rooms
Other Rooms Living Room, Dining Room, Primary Bedroom, Bedroom 2, Bedroom 3, Kitchen, Family Room, Bedroom 1, Office
Basement Full
Interior
Interior Features Primary Bath(s), Kitchen - Eat-In
Hot Water Propane
Heating Forced Air
Cooling Central A/C
Flooring Wood, Fully Carpeted, Tile/Brick
Fireplace N
Heat Source Propane - Owned
Laundry Main Floor
Exterior
Exterior Feature Porch(es)
Garage Spaces 3.0
Fence Other
Waterfront N
Water Access N
Accessibility None
Porch Porch(es)
Total Parking Spaces 3
Garage N
Building
Story 2
Sewer On Site Septic
Water Well
Architectural Style French
Level or Stories 2
Additional Building Above Grade
New Construction N
Schools
School District Upper Freehold Regional Schools
Others
Senior Community No
Tax ID 51-00029-00002 02
Ownership Fee Simple
SqFt Source Estimated
Special Listing Condition Standard
Read Less Info
Want to know what your home might be worth? Contact us for a FREE valuation!

Our team is ready to help you sell your home for the highest possible price ASAP

Bought with Sherri A Mazza Getta • BHHS Fox & Roach-Princeton Junction
GET MORE INFORMATION





