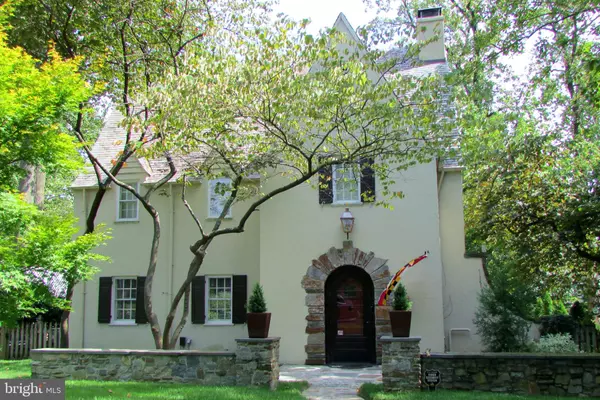For more information regarding the value of a property, please contact us for a free consultation.
Key Details
Sold Price $560,000
Property Type Single Family Home
Sub Type Detached
Listing Status Sold
Purchase Type For Sale
Square Footage 2,792 sqft
Price per Sqft $200
Subdivision Greater Homeland Historic District
MLS Listing ID MDBA478968
Sold Date 10/15/19
Style Traditional
Bedrooms 3
Full Baths 3
Half Baths 1
HOA Fees $20/ann
HOA Y/N Y
Abv Grd Liv Area 2,092
Originating Board BRIGHT
Year Built 1929
Annual Tax Amount $9,801
Tax Year 2019
Lot Size 9,226 Sqft
Acres 0.21
Property Description
Welcome Home to 303 Thornhill! There are Stunning and Classic details throughout this 1920s home, which is now complemented by numerous state of the art Eco and Technical upgrades. All the lighting is LED. Three energy efficient Haiku Ceiling Fans (with LED lights) have been installed. This home consistently ranks high on BGE's efficiency reports, compared to neighboring Homeland residences. The Irrigation System; EcoBee Thermostats; Honeywell Lyric Alarm/Security System; Lights, and the Chamberlain Garage Door can all be controlled from your Smartphone. There are Three Bedrooms with a possible Fourth Bedroom in Walk-up Attic space; Three Full Baths, and One Half-Bath. The Kitchen opens to Family Room, which opens to a Fully Fenced, Beautifully Landscaped Lawn, complete with Flagstone Terrace and Gardens; Gracious Formal Living and Dining Rooms; Comfortable, Finished Lower Level with Full Bath, Laundry Room and Office Nook. Detached Garage. Perfect flow and space for seamless and memorable entertaining. Recent Upgrades include: Two new HVAC systems (air and heat) and Water Heater installed in 2016; Outdoor copper lighting; Full Chimney and Slate Roof repairs/enhancements made in 2017; Pollinator-Friendly Landscaping Installed and upgraded 2016-2017. You will love the convenience and lifestyle of Homeland! Make this home and community your own!
Location
State MD
County Baltimore City
Zoning R-1
Rooms
Other Rooms Living Room, Dining Room, Primary Bedroom, Bedroom 2, Bedroom 3, Kitchen, Game Room, Family Room, Foyer, Laundry, Attic
Basement Other, Connecting Stairway, Daylight, Partial, Full, Fully Finished, Improved, Outside Entrance, Side Entrance, Sump Pump
Interior
Interior Features Built-Ins, Combination Kitchen/Living, Crown Moldings, Dining Area, Family Room Off Kitchen, Floor Plan - Traditional, Primary Bath(s), Recessed Lighting, Upgraded Countertops, Efficiency, Formal/Separate Dining Room, Kitchen - Eat-In, Wood Floors
Hot Water Natural Gas
Heating Forced Air
Cooling Ceiling Fan(s), Central A/C
Flooring Hardwood, Carpet, Ceramic Tile
Fireplaces Number 1
Fireplaces Type Wood
Equipment Built-In Microwave, Dishwasher, Disposal, Dryer - Front Loading, Energy Efficient Appliances, Exhaust Fan, Extra Refrigerator/Freezer, Icemaker, Oven/Range - Gas, Refrigerator, Washer - Front Loading, Water Heater
Fireplace Y
Appliance Built-In Microwave, Dishwasher, Disposal, Dryer - Front Loading, Energy Efficient Appliances, Exhaust Fan, Extra Refrigerator/Freezer, Icemaker, Oven/Range - Gas, Refrigerator, Washer - Front Loading, Water Heater
Heat Source Natural Gas
Laundry Basement
Exterior
Garage Garage Door Opener
Garage Spaces 2.0
Fence Picket
Utilities Available Cable TV Available
Amenities Available Common Grounds
Waterfront N
Water Access N
Roof Type Slate
Accessibility None
Parking Type Detached Garage
Total Parking Spaces 2
Garage Y
Building
Story 3+
Sewer Public Sewer
Water Public
Architectural Style Traditional
Level or Stories 3+
Additional Building Above Grade, Below Grade
Structure Type Plaster Walls
New Construction N
Schools
Elementary Schools Call School Board
Middle Schools Call School Board
High Schools Call School Board
School District Baltimore City Public Schools
Others
Senior Community No
Tax ID 0327115015 002
Ownership Fee Simple
SqFt Source Assessor
Security Features Exterior Cameras,Motion Detectors,Security System
Acceptable Financing Negotiable, Cash, Conventional, FHA, VA
Horse Property N
Listing Terms Negotiable, Cash, Conventional, FHA, VA
Financing Negotiable,Cash,Conventional,FHA,VA
Special Listing Condition Standard
Read Less Info
Want to know what your home might be worth? Contact us for a FREE valuation!

Our team is ready to help you sell your home for the highest possible price ASAP

Bought with P. Kenerick Maher • Monument Sotheby's International Realty
GET MORE INFORMATION





