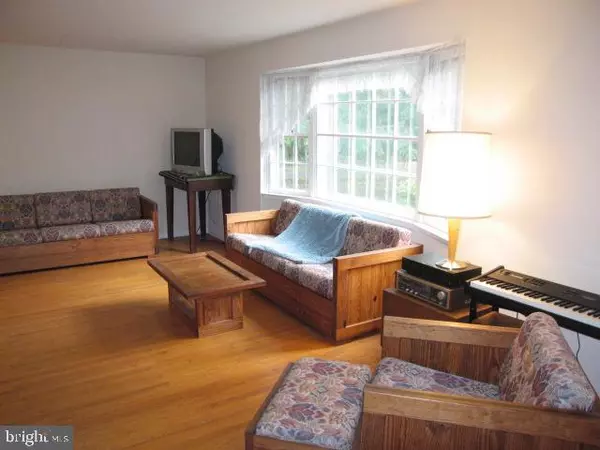For more information regarding the value of a property, please contact us for a free consultation.
Key Details
Sold Price $365,000
Property Type Single Family Home
Sub Type Detached
Listing Status Sold
Purchase Type For Sale
Square Footage 2,151 sqft
Price per Sqft $169
Subdivision Country Meadows
MLS Listing ID PAMC619906
Sold Date 10/11/19
Style Colonial
Bedrooms 4
Full Baths 2
Half Baths 1
HOA Y/N N
Abv Grd Liv Area 2,151
Originating Board BRIGHT
Year Built 1970
Annual Tax Amount $6,113
Tax Year 2020
Lot Size 1.086 Acres
Acres 1.09
Lot Dimensions 50.00 x 0.00
Property Description
Come check out this great home with the best location on the street at the end of the cul-de-sac backing up to open space. House was just completely re-painted from top to bottom. There are a few finishing touches that will be completed in the next couple weeks by current owner. Great room sizes throughout the home. Hardwood flooring in foyer, hallway, living room and dining room. House has great natural light. Awesome cathedral ceiling in family room which will be re-carpeted by owner shortly. Powder room to have new wood plank vinyl floor and new pedestal sink as well. Spacious mud room with washer, dryer round out first floor. Entire 2nd floor features hardwood flooring in all the bedrooms, ample closet space in all BR's. New attic pull down stairs with plenty of storage above. Huge basement with tons of storage or could be finished for additional room space. Oversized 2 car attached garage complete this awesome home. Newer roof and newer A/C...Priced to sell so don't hesitate, will not last.
Location
State PA
County Montgomery
Area Lower Salford Twp (10650)
Zoning R1
Rooms
Other Rooms Living Room, Dining Room, Primary Bedroom, Bedroom 2, Bedroom 3, Bedroom 4, Kitchen, Family Room, Laundry
Basement Full, Unfinished
Interior
Interior Features Carpet, Ceiling Fan(s), Dining Area, Exposed Beams, Family Room Off Kitchen, Formal/Separate Dining Room, Kitchen - Eat-In, Primary Bath(s), Pantry, Tub Shower
Hot Water Natural Gas
Heating Forced Air, Heat Pump(s)
Cooling Central A/C
Flooring Carpet, Hardwood, Laminated
Fireplaces Number 1
Fireplaces Type Wood
Furnishings No
Fireplace Y
Heat Source Electric
Laundry Basement
Exterior
Garage Built In, Garage Door Opener, Garage - Front Entry, Inside Access
Garage Spaces 2.0
Utilities Available Cable TV
Waterfront N
Water Access N
View Garden/Lawn, Trees/Woods
Roof Type Architectural Shingle,Pitched,Shingle
Street Surface Black Top
Accessibility None
Parking Type Attached Garage, Driveway
Attached Garage 2
Total Parking Spaces 2
Garage Y
Building
Story 2
Foundation Block
Sewer Public Sewer
Water Public
Architectural Style Colonial
Level or Stories 2
Additional Building Above Grade, Below Grade
New Construction N
Schools
Elementary Schools Vernfield
Middle Schools Indian Valley
High Schools Souderton
School District Souderton Area
Others
Senior Community No
Tax ID 50-00-04394-128
Ownership Fee Simple
SqFt Source Assessor
Acceptable Financing Cash, Conventional, FHA, VA
Listing Terms Cash, Conventional, FHA, VA
Financing Cash,Conventional,FHA,VA
Special Listing Condition Standard
Read Less Info
Want to know what your home might be worth? Contact us for a FREE valuation!

Our team is ready to help you sell your home for the highest possible price ASAP

Bought with Kevin Illg • Keller Williams Real Estate-Doylestown
GET MORE INFORMATION





