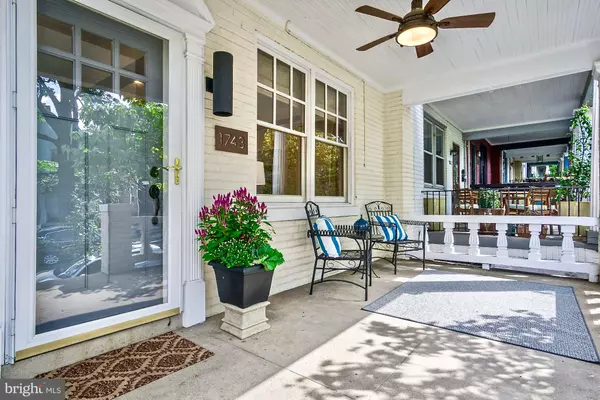For more information regarding the value of a property, please contact us for a free consultation.
Key Details
Sold Price $1,310,500
Property Type Townhouse
Sub Type Interior Row/Townhouse
Listing Status Sold
Purchase Type For Sale
Square Footage 2,507 sqft
Price per Sqft $522
Subdivision Mount Pleasant
MLS Listing ID DCDC442754
Sold Date 10/15/19
Style Craftsman
Bedrooms 4
Full Baths 2
Half Baths 2
HOA Y/N N
Abv Grd Liv Area 1,620
Originating Board BRIGHT
Year Built 1930
Annual Tax Amount $7,720
Tax Year 2019
Lot Size 1,700 Sqft
Acres 0.04
Property Description
Welcome to this exquisite Mount Pleasant Craftsman , circa 1930, lovingly renovated to perfection. No detail has been spared in this inspired re-imagining which features oak hardwood floors, exposed wood detailing and moldings, contemporary designer bathrooms, original ornate fireplaces, 3 skylights and a main living level that flows beautifully for entertaining. Hobart is a coveted enclave of inviting front porches and towering deciduous trees, only a stroll to Rock Creek Park, Zoo and myriad neighborhood amenities including Metro, shopping and restaurants. This home is the perfect choice for today s discerning buyers who desire quality, location and true value.
Location
State DC
County Washington
Zoning RF-1
Direction South
Rooms
Basement Connecting Stairway, Fully Finished
Interior
Interior Features Breakfast Area, Carpet, Ceiling Fan(s), Crown Moldings, Floor Plan - Traditional, Formal/Separate Dining Room, Primary Bath(s), Recessed Lighting, Upgraded Countertops, Walk-in Closet(s), Wood Floors
Heating Forced Air
Cooling Central A/C
Flooring Hardwood, Carpet, Ceramic Tile
Fireplaces Number 2
Equipment Built-In Microwave, Dishwasher, Disposal, Dryer - Front Loading, Icemaker, Oven/Range - Gas, Refrigerator, Stainless Steel Appliances, Washer - Front Loading, Water Heater
Fireplace Y
Appliance Built-In Microwave, Dishwasher, Disposal, Dryer - Front Loading, Icemaker, Oven/Range - Gas, Refrigerator, Stainless Steel Appliances, Washer - Front Loading, Water Heater
Heat Source Natural Gas
Laundry Lower Floor
Exterior
Garage Garage Door Opener, Garage - Rear Entry, Basement Garage
Garage Spaces 2.0
Waterfront N
Water Access N
Accessibility None
Parking Type Attached Garage, Driveway
Attached Garage 1
Total Parking Spaces 2
Garage Y
Building
Story 3+
Sewer Public Sewer
Water Public
Architectural Style Craftsman
Level or Stories 3+
Additional Building Above Grade, Below Grade
New Construction N
Schools
Elementary Schools Bancroft
Middle Schools Deal
High Schools Jackson-Reed
School District District Of Columbia Public Schools
Others
Senior Community No
Tax ID 2588//0074
Ownership Fee Simple
SqFt Source Assessor
Security Features Electric Alarm
Special Listing Condition Standard
Read Less Info
Want to know what your home might be worth? Contact us for a FREE valuation!

Our team is ready to help you sell your home for the highest possible price ASAP

Bought with Mansour F Abu-Rahmeh • Compass
GET MORE INFORMATION





