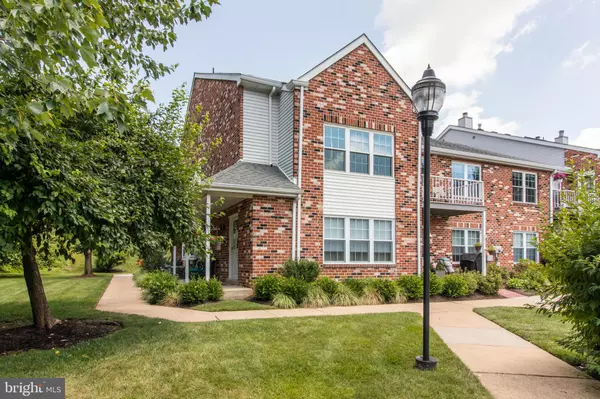For more information regarding the value of a property, please contact us for a free consultation.
Key Details
Sold Price $216,400
Property Type Condo
Sub Type Condo/Co-op
Listing Status Sold
Purchase Type For Sale
Square Footage 1,269 sqft
Price per Sqft $170
Subdivision Valley Glen
MLS Listing ID PAMC617548
Sold Date 10/11/19
Style Unit/Flat
Bedrooms 3
Full Baths 2
Condo Fees $336/mo
HOA Y/N N
Abv Grd Liv Area 1,269
Originating Board BRIGHT
Year Built 1985
Annual Tax Amount $4,626
Tax Year 2018
Lot Size 1,269 Sqft
Acres 0.03
Lot Dimensions x 0.00
Property Description
Welcome Home! Enjoy care-free living in the Community of Valley Glen in a rarely available and unique 3-bedroom 2 bath home with a loft. This sun-drenched, well- maintained condominium is move in ready, and features an open floor plan for easy entertaining. The large living room with sky lights lends itself to your imagination. The open concept continues and flows right into the dining room that is ideal for everyday meals and the special occasion in style. The updated kitchen with custom cabinets features granite countertops, gas cooking, dishwasher, garbage disposal, insta-hot water system and custom niche under window. Perfect space for spices, cookbooks and more. The spacious Master bedroom boasts a huge walk-in closet and a well-maintained Master bathroom. The two versatile and well sized guest bedrooms offer more if desired and can become a den or office or a great multi-purpose space. The mechanical/laundry room offers a great space for extra storage. The loft has ample space for a second TV room and boasts a cedar lined closet and is extra space for seasonal garments and storage.Enjoy the deck off the living room in the seasonal months and fire up the barbecue. Additional home features are newer windows (2016), newer storm doors, custom window treatments and a private entrance with ample parking.Pack your bags and move right in. The guarded swimming pool is included in the low monthly association fee, as well as snow and trash removal, professionally landscaped grounds, water, exterior maintenance, insurance and management fees. Easy living awaits you with a maintenance free lifestyle! Ditch the snowblower and lawnmower and relax by the pool all summer long!! Take advantage of all the area has to offer - close to Whole Foods, Trader Joe's, Abington Art Center, Abington Hospital, Abington Library, Award winning Abington school district, shopping, dining, entertainment, and the regional rail stations with easy access to Center City and the Airport. Convenient to Northeast Philly and I-95. Come see this wonderful home!
Location
State PA
County Montgomery
Area Abington Twp (10630)
Zoning AO
Rooms
Other Rooms Loft
Main Level Bedrooms 3
Interior
Heating Forced Air
Cooling Central A/C
Fireplace N
Heat Source Natural Gas
Exterior
Amenities Available Pool - Outdoor
Water Access N
Roof Type Asphalt
Accessibility 2+ Access Exits
Garage N
Building
Story 1.5
Unit Features Garden 1 - 4 Floors
Sewer Public Sewer
Water Public
Architectural Style Unit/Flat
Level or Stories 1.5
Additional Building Above Grade, Below Grade
New Construction N
Schools
Elementary Schools Mckinley
Middle Schools Abington Junior High School
High Schools Abington Senior
School District Abington
Others
Pets Allowed N
HOA Fee Include Common Area Maintenance,Ext Bldg Maint,Pool(s),Trash,Water
Senior Community No
Tax ID 30-00-23977-329
Ownership Condominium
Acceptable Financing Cash, Conventional
Listing Terms Cash, Conventional
Financing Cash,Conventional
Special Listing Condition Standard
Read Less Info
Want to know what your home might be worth? Contact us for a FREE valuation!

Our team is ready to help you sell your home for the highest possible price ASAP

Bought with Mariann Owens • RE/MAX 2000
GET MORE INFORMATION





