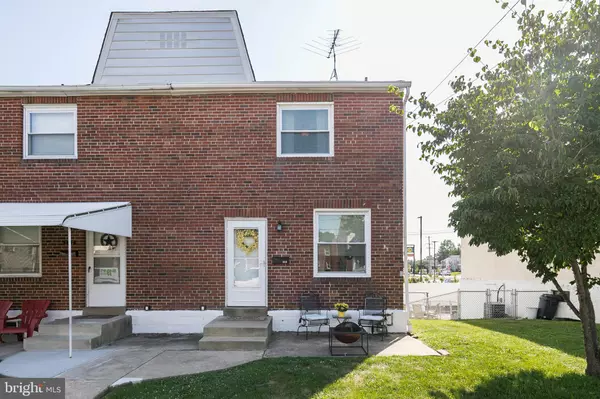For more information regarding the value of a property, please contact us for a free consultation.
Key Details
Sold Price $170,000
Property Type Single Family Home
Sub Type Twin/Semi-Detached
Listing Status Sold
Purchase Type For Sale
Square Footage 1,224 sqft
Price per Sqft $138
Subdivision None Available
MLS Listing ID PADE497474
Sold Date 10/11/19
Style Traditional
Bedrooms 3
Full Baths 2
HOA Y/N N
Abv Grd Liv Area 1,224
Originating Board BRIGHT
Year Built 1951
Annual Tax Amount $4,569
Tax Year 2018
Lot Size 2,265 Sqft
Acres 0.05
Lot Dimensions 27.33 x 83.50
Property Description
Welcome home to beautiful 223 Willowbrook Avenue! This fully remodeled home has a "new construction feel" on the inside with all of the Delaware County charm you expect on the exterior. Boasting upgraded HVAC, Central Air, Upgraded Electrical, Garage, Second Full Bath, and Soundproof Insulation - you won't want to miss out on this property. Enter through the front door and immediately notice the open front-to-back layout with fresh carpet that perfectly compliments the space. With a great flow from the family room to kitchen, imagine yourself easily entertaining guests in this space. Set back from the family room is the dining room area. You will notice the large size of the dining area provides you with many options when staging - just get creative! In addition to a fantastic layout, the excellent daytime natural light on the main floor is hard to miss. When it's time, retreat to the upper floor. The spacious master bedroom is large enough for a king bed and complimented by a remodeled full bathroom. This floor is also complimented by two additional bedrooms - perfect for however you see fit, or even bonus office space. In addition to the home itself, be sure to take advantage of the location. 223 Willowbrook is located close to shopping, restaurants, workout facilities, easy access to major highways, and close drive or public transit to the heart of Philadelphia. Schedule your showing today and don't miss this great opportunity at 223 Willowbrook Avenue!
Location
State PA
County Delaware
Area Ridley Twp (10438)
Zoning RES
Rooms
Other Rooms Living Room, Dining Room, Bedroom 2, Bedroom 3, Kitchen, Basement, Bedroom 1, Bathroom 1, Bathroom 2
Basement Full, Walkout Level, Rear Entrance, Partially Finished
Interior
Interior Features Attic, Attic/House Fan, Carpet, Ceiling Fan(s), Combination Dining/Living, Combination Kitchen/Dining, Family Room Off Kitchen, Floor Plan - Traditional, Kitchen - Eat-In, Recessed Lighting, Stall Shower, Tub Shower, Window Treatments
Hot Water Natural Gas
Heating Forced Air
Cooling Central A/C
Flooring Carpet, Laminated, Partially Carpeted, Ceramic Tile
Equipment Built-In Microwave, Dishwasher, Exhaust Fan, Oven - Self Cleaning, Oven/Range - Gas, Refrigerator, Water Heater
Furnishings No
Fireplace N
Window Features Screens
Appliance Built-In Microwave, Dishwasher, Exhaust Fan, Oven - Self Cleaning, Oven/Range - Gas, Refrigerator, Water Heater
Heat Source Natural Gas
Laundry Basement
Exterior
Garage Basement Garage, Garage - Rear Entry, Garage Door Opener
Garage Spaces 1.0
Utilities Available Cable TV
Waterfront N
Water Access N
Accessibility None
Parking Type Attached Garage, Alley, On Street
Attached Garage 1
Total Parking Spaces 1
Garage Y
Building
Lot Description Front Yard, SideYard(s)
Story 2
Sewer Public Sewer
Water Public
Architectural Style Traditional
Level or Stories 2
Additional Building Above Grade, Below Grade
Structure Type Dry Wall
New Construction N
Schools
School District Ridley
Others
Pets Allowed Y
Senior Community No
Tax ID 38-03-02996-00
Ownership Fee Simple
SqFt Source Assessor
Acceptable Financing Cash, Conventional, FHA, VA
Horse Property N
Listing Terms Cash, Conventional, FHA, VA
Financing Cash,Conventional,FHA,VA
Special Listing Condition Standard
Pets Description No Pet Restrictions
Read Less Info
Want to know what your home might be worth? Contact us for a FREE valuation!

Our team is ready to help you sell your home for the highest possible price ASAP

Bought with Christopher D Wharton • Long & Foster Real Estate, Inc.
GET MORE INFORMATION





