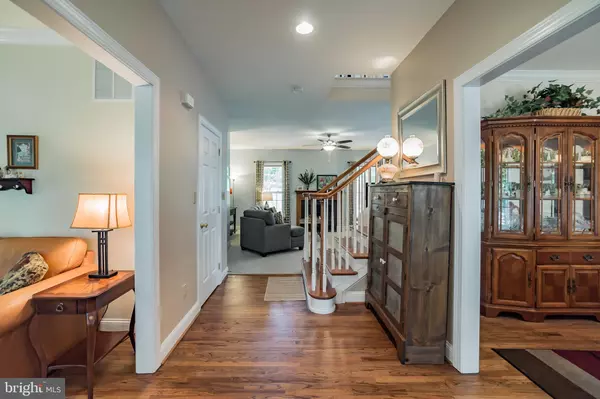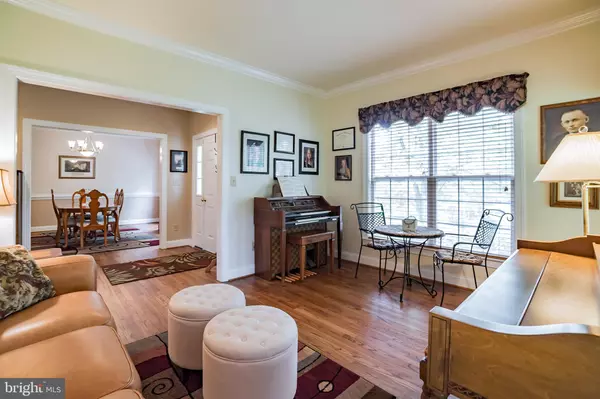For more information regarding the value of a property, please contact us for a free consultation.
Key Details
Sold Price $565,000
Property Type Single Family Home
Sub Type Detached
Listing Status Sold
Purchase Type For Sale
Square Footage 3,611 sqft
Price per Sqft $156
Subdivision None Available
MLS Listing ID PADE491482
Sold Date 10/10/19
Style Other
Bedrooms 4
Full Baths 3
Half Baths 1
HOA Y/N N
Abv Grd Liv Area 3,611
Originating Board BRIGHT
Year Built 2005
Annual Tax Amount $14,263
Tax Year 2018
Lot Size 1.197 Acres
Acres 1.2
Lot Dimensions Irr
Property Description
Must see beautifully landscaped, delightful home built in 2005, the house sits among gorgeous trees on 1.2 acres on Lenni Road in Middletown Township, Delaware County. This 3,611 Sq. Ft. home, with both a 2-car attached and 2-car detached garage, massive backyard, and spacious updated interior, is exactly what you're looking for! The interior boasts refinished hardwood floors, a carpeted family room and second floor, breezy ceiling fans, recessed lighting, and bright sun-drenched spaces. A formal living and dining room sit adjacent to the central foyer with crown molding and trim. The spacious and open family room centers around a cozy gas fireplace. This large room opens on to the spacious eat-in kitchen and sliding doors to the patio-Perfect for entertaining! Make all of your favorite dishes in this fully equipped kitchen complete with matching newer appliances, immense cabinet space, and a portable center island. On this level, you will also find a laundry room/mudroom with a separate entrance and the kitchen and laundry room flooring is DuraCeramic by Congoleum, installed in 2012. Upstairs sits an expansive double door master bedroom retreat with a huge spa-like en-suite bath with glass enclosed shower, jetted tub and double sink cultured marble vanity. The walk-in closet with dressing room provides natural light and endless closet storage-What a dream! Also on this level sit 3 additional over-sized bedrooms and a large bathroom offering a separate water closet and shower rooms with open vanity space. In the finished, carpeted basement, you have an additional full bath with tiled floors, lighted vanity, large shower with curtain, linen closet, and a baseboard heater.You also have an open area perfect for a den and a home gym, storage, family room or whatever your needs require. The patio and backyard are truly serene lined with tall mature trees, pristine manicured green space; this is just what you want for entertaining or gardening.This property has other great features such as all gutters are protected with Gutter Helmet, making gutter care a breeze, the house is also protected from power outages with a Generac gas generator, and the property is not part of an HOA. This home rests in a beautiful neighborhood in the Rose Tree Media School District, minutes to 322, the Blue Route, 95, and is very close to train stations providing access to Philadelphia. You are just a 3 minute drive to the new Granite Run Promenade featuring a variety of stores as well as, Linvilla Orchards, Hedgerow Theater, multiple swim clubs, schools, parks, and the Chester Creek Trail! Some other local features include Ridley Creek State Park, Tyler Arboretum, and Rose Tree Park which hosts concerts in an amphitheater. Do not miss this lovely home, schedule an appointment today!
Location
State PA
County Delaware
Area Middletown Twp (10427)
Zoning SINGLE FAMILY
Rooms
Other Rooms Living Room, Dining Room, Primary Bedroom, Bedroom 2, Bedroom 3, Bedroom 4, Kitchen, Game Room, Family Room, Basement, Foyer, Laundry, Storage Room, Bathroom 2, Bathroom 3, Primary Bathroom, Half Bath
Basement Full
Interior
Interior Features Ceiling Fan(s), Chair Railings, Crown Moldings, Recessed Lighting, Stall Shower, Walk-in Closet(s), Window Treatments
Hot Water Natural Gas
Heating Central
Cooling Central A/C
Heat Source Natural Gas
Exterior
Exterior Feature Patio(s)
Garage Built In, Inside Access, Oversized, Garage Door Opener
Garage Spaces 2.0
Waterfront N
Water Access N
Accessibility None
Porch Patio(s)
Parking Type Attached Garage
Attached Garage 2
Total Parking Spaces 2
Garage Y
Building
Lot Description Backs to Trees, Front Yard, Landscaping, Rear Yard, SideYard(s), Trees/Wooded
Story 2
Sewer Public Sewer
Water Public
Architectural Style Other
Level or Stories 2
Additional Building Above Grade, Below Grade
New Construction N
Schools
School District Rose Tree Media
Others
Senior Community No
Tax ID 27-00-01204-01
Ownership Fee Simple
SqFt Source Assessor
Security Features Smoke Detector
Special Listing Condition Standard
Read Less Info
Want to know what your home might be worth? Contact us for a FREE valuation!

Our team is ready to help you sell your home for the highest possible price ASAP

Bought with Amit Mundade • Redfin Corporation
GET MORE INFORMATION





