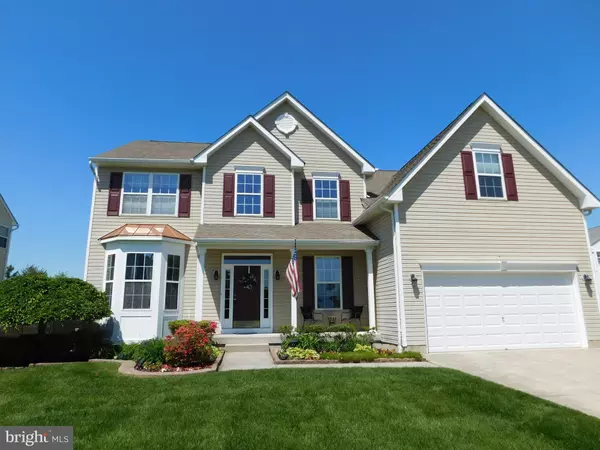For more information regarding the value of a property, please contact us for a free consultation.
Key Details
Sold Price $339,900
Property Type Single Family Home
Sub Type Detached
Listing Status Sold
Purchase Type For Sale
Square Footage 2,749 sqft
Price per Sqft $123
Subdivision Chestnut Green
MLS Listing ID NJGL231268
Sold Date 09/30/19
Style Colonial
Bedrooms 4
Full Baths 2
Half Baths 1
HOA Y/N N
Abv Grd Liv Area 2,749
Originating Board BRIGHT
Year Built 2004
Annual Tax Amount $10,167
Tax Year 2018
Lot Size 10,500 Sqft
Acres 0.24
Lot Dimensions 75 x 140
Property Description
Welcome to elegant living in beautiful Chestnut Green. This magnificent Radcliff I model has upgrades galore! Let us begin in the two-story foyer, with imported porcelain tiled floor, crown molding, 6" wood baseboards (throughout 1st and 2nd floors) and oak stairway. The Family Room has a gas fireplace with stone hearth, crown molding, and Brazilian cherry hardwood and porcelain floors. Living and Dining Rooms with decorative crown molding and Brazilian hardwood flooring. Half-bath with limestone wainscot and flooring. Laundry Room with heavy VCT flooring and two-tier wall cabinets. Ascend to the second floor via one of the two staircases to the 2nd floor foyer with crown molding, and enter the spacious Master Bedroom through the double doors. This enormous suite has crown molding, tray ceiling and upgraded carpet. The Master Bath has an oak vanity with cultured marble top, soaking tub and shower with ceramic tiled wall, and ceramic floor. Three other large bedrooms with ceiling fans and hall bathroom with marble counter tops, and ceramic tub surround and flooring, complete the second floor. The basement is an entertainers dream! Living area with Berber carpet, laminate wood flooring, and gas fireplace with brick veneer. Wet bar with maple cabinets and Corian counter tops, sink, ceramic tile floor, and decorative metal panel ceiling system. Also on this level are a gym area and fully-finished storage room. The exterior is fully landscaped with accent lighting, irrigation system, E.P. Henry retaining wall, edging, and walkway, retractable awning, and custom shed with electric. Special Features: Custom drapery throughout; 30yr. dimensional shingle roof; 2-zone high-efficiency heating and cooling systems, high-efficiency water heater; vinyl siding exterior; single-hung windows; upgraded 6" wood baseboards throughout 1st and 2nd floors. This home has it ALL! Schedule your showing TODAY!! This home will not last long in this busy spring market.
Location
State NJ
County Gloucester
Area Monroe Twp (20811)
Zoning R
Rooms
Other Rooms Living Room, Dining Room, Primary Bedroom, Bedroom 2, Bedroom 3, Kitchen, Family Room, Foyer, Bedroom 1, Laundry, Bathroom 1, Primary Bathroom, Half Bath
Basement Full, Fully Finished
Interior
Interior Features Carpet, Crown Moldings, Double/Dual Staircase, Attic/House Fan, Butlers Pantry, Ceiling Fan(s), Dining Area, Kitchen - Eat-In, Kitchen - Island, Primary Bath(s), Wainscotting, Walk-in Closet(s), Upgraded Countertops, Wet/Dry Bar, Wood Floors
Hot Water Natural Gas
Heating Forced Air
Cooling Central A/C
Flooring Fully Carpeted, Tile/Brick, Vinyl, Wood
Fireplaces Number 2
Fireplaces Type Gas/Propane, Stone, Brick
Equipment Stainless Steel Appliances, Built-In Microwave, Built-In Range, Dishwasher, Disposal, Energy Efficient Appliances, Oven - Self Cleaning
Fireplace Y
Window Features Bay/Bow,Energy Efficient
Appliance Stainless Steel Appliances, Built-In Microwave, Built-In Range, Dishwasher, Disposal, Energy Efficient Appliances, Oven - Self Cleaning
Heat Source Natural Gas
Laundry Main Floor
Exterior
Garage Garage - Front Entry, Garage Door Opener, Built In, Inside Access
Garage Spaces 4.0
Utilities Available Cable TV
Waterfront N
Water Access N
Roof Type Shingle
Accessibility None
Parking Type Attached Garage, Driveway
Attached Garage 2
Total Parking Spaces 4
Garage Y
Building
Lot Description Level
Story 2
Sewer Public Sewer
Water Public
Architectural Style Colonial
Level or Stories 2
Additional Building Above Grade
Structure Type 9'+ Ceilings,Cathedral Ceilings
New Construction N
Schools
Elementary Schools Williamstown
Middle Schools Williamstown
High Schools Williamstown
School District Monroe Township Public Schools
Others
Senior Community No
Tax ID 11-12104-00013
Ownership Fee Simple
SqFt Source Assessor
Acceptable Financing Conventional, Cash, VA
Listing Terms Conventional, Cash, VA
Financing Conventional,Cash,VA
Special Listing Condition Standard
Read Less Info
Want to know what your home might be worth? Contact us for a FREE valuation!

Our team is ready to help you sell your home for the highest possible price ASAP

Bought with Joseph A Contino • Keller Williams Realty - Washington Township
GET MORE INFORMATION





