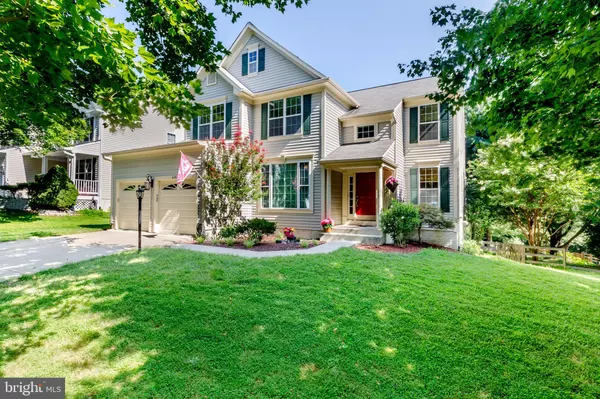For more information regarding the value of a property, please contact us for a free consultation.
Key Details
Sold Price $700,000
Property Type Single Family Home
Sub Type Detached
Listing Status Sold
Purchase Type For Sale
Square Footage 3,126 sqft
Price per Sqft $223
Subdivision Village Of River Hill
MLS Listing ID MDHW265982
Sold Date 10/07/19
Style Colonial
Bedrooms 4
Full Baths 2
Half Baths 1
HOA Fees $171/ann
HOA Y/N Y
Abv Grd Liv Area 3,126
Originating Board BRIGHT
Year Built 1997
Annual Tax Amount $9,845
Tax Year 2019
Lot Size 8,120 Sqft
Acres 0.19
Property Description
Fall in love with this exceptional transitional home in desirable River Hill! Spectacular seasonal views of trees and open space. Gracious light-filled open design is perfect for entertaining and everyday living. Private office on main level includes glass french doors and custom built-ins. Grand 2-story family room features an oversized gas fireplace and a dramatic window wall with gorgeous views. Updated gourmet Chef's kitchen offers a commercial 6-burner gas range and hood, stainless steel appliances, custom mosaic-glass backsplash and sleek corian countertops. French doors off kitchen lead to an expansive party-size 37x16 tiered deck with extra wide steps to fenced level backyard. Spacious cathedral owners suite with 2 walk-in closets and luxury spa-like bath offering an oversized jetted tub and separate remodeled shower. Turnkey with fresh neutral paint, new carpeting and newly refinished maple hardwood floors. Lower level walk-out basement is waiting for you finishing touches. Steps to walking/biking path and open space including a large open field and tot lot for play. Be sure to check out the Virtual Tour!
Location
State MD
County Howard
Zoning NT
Rooms
Other Rooms Living Room, Dining Room, Primary Bedroom, Bedroom 2, Bedroom 3, Bedroom 4, Kitchen, Family Room, Basement, Study, Laundry
Basement Outside Entrance, Rear Entrance, Unfinished, Walkout Level, Sump Pump, Rough Bath Plumb, Space For Rooms
Interior
Interior Features Breakfast Area, Carpet, Kitchen - Eat-In, Kitchen - Island, Kitchen - Table Space, Kitchen - Gourmet, Primary Bath(s), Walk-in Closet(s), Wood Floors, Formal/Separate Dining Room, Laundry Chute, Pantry, Recessed Lighting, Floor Plan - Open, Family Room Off Kitchen, Double/Dual Staircase, Ceiling Fan(s)
Hot Water Natural Gas
Heating Forced Air
Cooling Central A/C
Fireplaces Number 1
Fireplaces Type Gas/Propane
Equipment Commercial Range, Stainless Steel Appliances, Washer, Dishwasher, Disposal, Dryer, Refrigerator, Water Heater, Oven/Range - Gas, Range Hood, Six Burner Stove, Freezer
Fireplace Y
Appliance Commercial Range, Stainless Steel Appliances, Washer, Dishwasher, Disposal, Dryer, Refrigerator, Water Heater, Oven/Range - Gas, Range Hood, Six Burner Stove, Freezer
Heat Source Natural Gas
Laundry Main Floor
Exterior
Exterior Feature Deck(s)
Garage Garage Door Opener
Garage Spaces 2.0
Amenities Available Bike Trail, Community Center, Common Grounds, Jog/Walk Path, Tot Lots/Playground, Golf Course Membership Available, Pool Mem Avail
Waterfront N
Water Access N
View Trees/Woods, Garden/Lawn
Roof Type Asphalt
Accessibility None
Porch Deck(s)
Parking Type Attached Garage, Driveway
Attached Garage 2
Total Parking Spaces 2
Garage Y
Building
Lot Description Backs - Open Common Area, Backs to Trees, Landscaping
Story 3+
Sewer Public Sewer
Water Public
Architectural Style Colonial
Level or Stories 3+
Additional Building Above Grade, Below Grade
Structure Type 9'+ Ceilings,2 Story Ceilings,Cathedral Ceilings
New Construction N
Schools
Elementary Schools Pointers Run
Middle Schools Clarksville
High Schools Atholton
School District Howard County Public School System
Others
HOA Fee Include Common Area Maintenance,Management
Senior Community No
Tax ID 1415117435
Ownership Fee Simple
SqFt Source Assessor
Special Listing Condition Standard
Read Less Info
Want to know what your home might be worth? Contact us for a FREE valuation!

Our team is ready to help you sell your home for the highest possible price ASAP

Bought with Donald L Beecher • Redfin Corp
GET MORE INFORMATION





