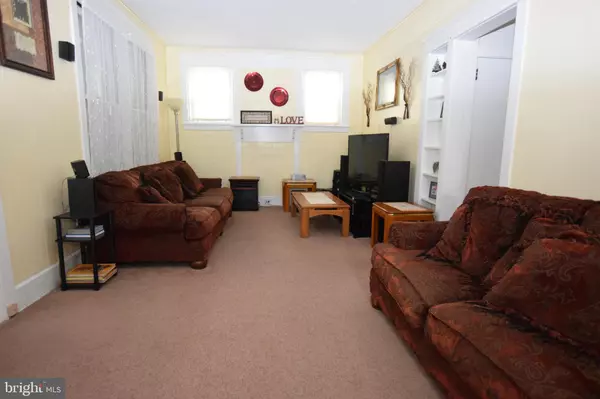For more information regarding the value of a property, please contact us for a free consultation.
Key Details
Sold Price $250,000
Property Type Single Family Home
Sub Type Detached
Listing Status Sold
Purchase Type For Sale
Square Footage 2,117 sqft
Price per Sqft $118
Subdivision None Available
MLS Listing ID PADE500804
Sold Date 10/03/19
Style Cape Cod
Bedrooms 3
Full Baths 2
HOA Y/N N
Abv Grd Liv Area 2,117
Originating Board BRIGHT
Year Built 1940
Annual Tax Amount $4,968
Tax Year 2019
Lot Size 0.303 Acres
Acres 0.3
Lot Dimensions 50.00 x 339.00
Property Description
ATTENTION INVESTORS!! THIS IS A RARE FIND!!! In Middletown Township Multi-family dwellings don t come very often. It consist of 3 rentals; the main house which has modern kitchen with lots of oak cabinets, Formica counters, dishwasher (broken) and hook ups for a gas stove (tenant owns stove). The adjacent large dining room has a walk out newer bay window and is open to the living room. What was a front porch at one time has been converted into a large walk-in closet on one side of the front door and a bedroom/office on the other side. There also 2 other bedrooms on the main level as well as a hall bath. The 2nd floor is 1 great big room, but easily could be divided up into 2/3 bedrooms. There is also a huge full bath. Kids would love it for a dorm/ the 2nd unit is an apartment over the 3 car garage which has a living room, kitchen, bedroom and a combo bath and laundry with stackable washer dryer. The 3rd rental is the 3 car over sized garage that is rented out for storage. The main house $1,500 ( been there 6 years) , apartment $750 ( occupied for 13 years) & garage $350 = $2,600 a month in income. Rent has not been raised in years. Even though the property is being Sold As Is completely, the property has many outstanding features such as: lots of new windows, 2 new hot water tanks, updated 200 amp electric service and all new wiring on 2nd floor, new heater and duct work in 2012, central air and an extra lot!! House is 27-00-02063 - , .30 ac & lot is 27-00-02062 - .39 ac. Huge yard. Also public transportation is at your door. All currently occupied. House and apartment want to stay if rent doesn t go up too much. Garage tenant is leaving. 2nd Tax ID 27-00-02062-00. NOTE: The property is being sold in its current As-Is condition and buyer will be responsible for the Sewer Lateral Inspection required by Middletown Township. In addition, the Seller will not accept any offers that are contingent on inspections so please make sure to do all due diligence before presenting an offer. SHOWING NOTE: Please pull into the driveway and go all the way around the garages to the back and access the property through the rear yard so that you do not block the garages and driveway area. Thank you.
Location
State PA
County Delaware
Area Middletown Twp (10427)
Zoning RESID
Rooms
Other Rooms Living Room, Dining Room, Primary Bedroom, Bedroom 2, Kitchen, Basement, Bedroom 1, Laundry, Bathroom 1, Primary Bathroom
Basement Full
Main Level Bedrooms 2
Interior
Interior Features Carpet, Kitchen - Galley, Primary Bath(s), Stall Shower, Wood Floors
Hot Water Electric
Heating Forced Air
Cooling Central A/C
Flooring Carpet, Ceramic Tile, Hardwood
Heat Source Natural Gas
Laundry Main Floor
Exterior
Exterior Feature Deck(s), Screened
Garage Additional Storage Area, Garage - Front Entry, Oversized
Garage Spaces 3.0
Utilities Available Cable TV Available
Waterfront N
Water Access N
Roof Type Asphalt
Accessibility None
Porch Deck(s), Screened
Parking Type Detached Garage, Driveway
Total Parking Spaces 3
Garage Y
Building
Story 1.5
Sewer Public Sewer
Water Public
Architectural Style Cape Cod
Level or Stories 1.5
Additional Building Above Grade, Below Grade
New Construction N
Schools
Elementary Schools Glenwood
Middle Schools Springton Lake
High Schools Penncrest
School District Rose Tree Media
Others
Senior Community No
Tax ID 27-00-02063-00
Ownership Fee Simple
SqFt Source Assessor
Acceptable Financing Cash, Conventional, FHA, VA
Listing Terms Cash, Conventional, FHA, VA
Financing Cash,Conventional,FHA,VA
Special Listing Condition Standard
Read Less Info
Want to know what your home might be worth? Contact us for a FREE valuation!

Our team is ready to help you sell your home for the highest possible price ASAP

Bought with Florence Bazhaw • Keller Williams Real Estate - Media
GET MORE INFORMATION





