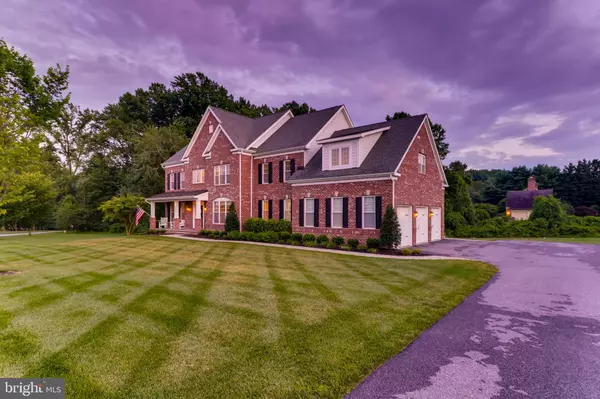For more information regarding the value of a property, please contact us for a free consultation.
Key Details
Sold Price $1,200,000
Property Type Single Family Home
Sub Type Detached
Listing Status Sold
Purchase Type For Sale
Square Footage 6,978 sqft
Price per Sqft $171
Subdivision Falls Road Corridor
MLS Listing ID MDBC466438
Sold Date 09/30/19
Style Colonial
Bedrooms 6
Full Baths 5
HOA Y/N N
Abv Grd Liv Area 5,678
Originating Board BRIGHT
Year Built 2015
Annual Tax Amount $13,303
Tax Year 2018
Lot Size 1.650 Acres
Acres 1.65
Property Description
Natural light, modern luxury, and open spaces define this custom built, all brick home in the Falls Road Corridor. Constructed by Goodier Baker Builders in 2015, this property offers five to six bedrooms and five full baths, sitting on just over one and a half acres.The welcoming foyer gives just a glimpse of the hardwood flooring throughout, nine foot plus ceilings, crown moldings, modern lighting fixtures, recessed lighting, and neutral color palette. A music room and open dining room flank the entry foyer, followed by a grand living space. The heart of the home offers a sweeping family room area with a gas fireplace, brand new, custom built-ins, and coffered ceilings, while the modern, white kitchen presents high end, KitchenAid appliances, granite countertops, a center island with pendant lighting, and a walk-in pantry. Just off the kitchen you will find a command center with built-in desk, and mudroom with plenty of storage. Lastly on the main level you will find a home office just off the family room, which could also be an additional bedroom. The upper level master suite provides a serene retreat, with a tray ceiling, two walk-in closets, spa bath with two separate granite vanities, shower with two shower heads, soaking tub, and two linen closets. Conveniently, the upper level also offers a laundry room with high efficiency washer and dryer, and sink and counter space. Three additional bedrooms are found on the upper level, one with its own en-suite bath, two others with Jack & Jill bath, and finally, a large playroom space which could be yet another bedroom. The walkout lower level offers an oversized recreation and game room space, another bedroom with full daylight, a walk-in closet and full bath, and two large storage spaces. Exit the French doors to a stone patio and a low maintenance, flat back yard. Top rated Baltimore County Public Schools: Mays Chapel Elementary, Ridgely Middle, and Dulaney High.
Location
State MD
County Baltimore
Zoning 010
Rooms
Other Rooms Living Room, Dining Room, Primary Bedroom, Bedroom 2, Bedroom 3, Bedroom 4, Bedroom 5, Kitchen, Family Room, Foyer, Breakfast Room, Laundry, Mud Room, Office, Storage Room, Utility Room, Bedroom 6, Bonus Room
Basement Daylight, Partial, Full, Improved, Rear Entrance, Walkout Level, Windows
Main Level Bedrooms 1
Interior
Interior Features Breakfast Area, Built-Ins, Carpet, Ceiling Fan(s), Chair Railings, Crown Moldings, Dining Area, Entry Level Bedroom, Family Room Off Kitchen, Floor Plan - Open, Kitchen - Gourmet, Kitchen - Island, Kitchen - Table Space, Primary Bath(s), Pantry, Recessed Lighting, Soaking Tub, Sprinkler System, Upgraded Countertops, Wainscotting, Walk-in Closet(s), Window Treatments, Wood Floors
Heating Forced Air, Zoned, Programmable Thermostat, Heat Pump(s)
Cooling Central A/C, Multi Units, Programmable Thermostat
Flooring Hardwood, Carpet, Ceramic Tile
Fireplaces Number 1
Fireplaces Type Fireplace - Glass Doors, Gas/Propane, Mantel(s)
Equipment Built-In Microwave, Built-In Range, Dishwasher, Disposal, Dryer, Exhaust Fan, Oven/Range - Gas, Range Hood, Refrigerator, Stainless Steel Appliances, Washer, Water Heater
Fireplace Y
Appliance Built-In Microwave, Built-In Range, Dishwasher, Disposal, Dryer, Exhaust Fan, Oven/Range - Gas, Range Hood, Refrigerator, Stainless Steel Appliances, Washer, Water Heater
Heat Source Propane - Leased
Laundry Upper Floor
Exterior
Exterior Feature Deck(s), Patio(s)
Garage Garage - Side Entry, Garage Door Opener, Inside Access, Oversized
Garage Spaces 3.0
Utilities Available Propane
Water Access N
Roof Type Architectural Shingle
Accessibility None
Porch Deck(s), Patio(s)
Attached Garage 3
Total Parking Spaces 3
Garage Y
Building
Story 3+
Sewer Septic Exists
Water Well
Architectural Style Colonial
Level or Stories 3+
Additional Building Above Grade, Below Grade
Structure Type 9'+ Ceilings,Beamed Ceilings,High,Tray Ceilings,Vaulted Ceilings
New Construction N
Schools
Elementary Schools Mays Chapel
Middle Schools Ridgely
High Schools Dulaney
School District Baltimore County Public Schools
Others
Senior Community No
Tax ID 04082500002315
Ownership Fee Simple
SqFt Source Estimated
Security Features Security System,Smoke Detector,Sprinkler System - Indoor
Special Listing Condition Standard
Read Less Info
Want to know what your home might be worth? Contact us for a FREE valuation!

Our team is ready to help you sell your home for the highest possible price ASAP

Bought with Justine M Mangione • Long & Foster Real Estate, Inc.
GET MORE INFORMATION





