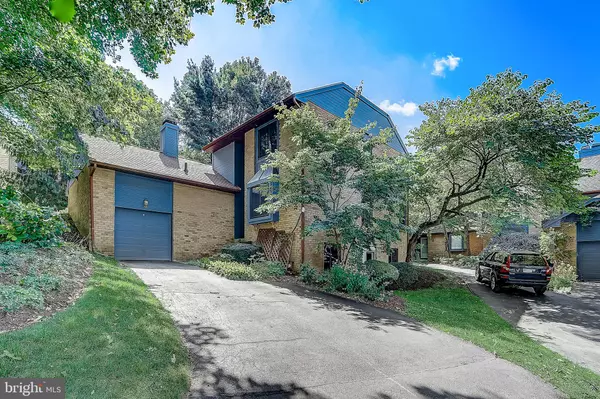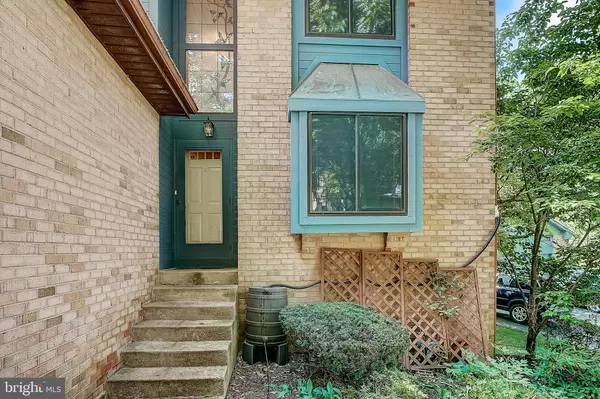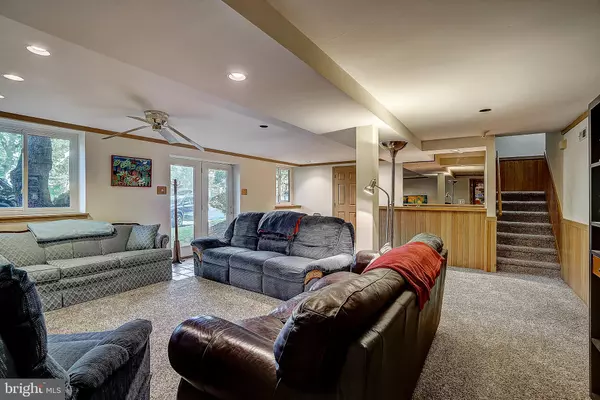For more information regarding the value of a property, please contact us for a free consultation.
Key Details
Sold Price $485,000
Property Type Townhouse
Sub Type End of Row/Townhouse
Listing Status Sold
Purchase Type For Sale
Square Footage 3,487 sqft
Price per Sqft $139
Subdivision Painters Lane
MLS Listing ID PACT485158
Sold Date 09/19/19
Style Traditional
Bedrooms 4
Full Baths 2
Half Baths 1
HOA Fees $225/mo
HOA Y/N Y
Abv Grd Liv Area 2,587
Originating Board BRIGHT
Year Built 1984
Annual Tax Amount $5,856
Tax Year 2019
Lot Size 6,981 Sqft
Acres 0.16
Lot Dimensions 0.00 x 0.00
Property Description
Welcome home to 13 Painters Ln. Location, Location, Location... This 4 bedroom 2.5 bath end unit Townhome with garage and walk-out finished basement is located in the top-ranked Tredyffrin-Easttown School district. Updates include a new roof, a new skylight and fresh paint on the interior and exterior, as well as a newer HVAC system, new Pergo flooring and new windows throughout. This home is located near the Picket Post Swim, Tennis & Paddle Club and Chesterbrook Academy Preschool. Walk to the shops and restaurants in the Chesterbrook Village Shopping Center. Convenient to Valley Forge Park, hiking, biking, and walking trails within the Chesterbrook Community and minutes to King of Prussia. Easy access to Routes 202, 76, 476, the PA Turnpike, and SEPTA train stations serving Center City Philadelphia and points East and West. Be sure to check out the very short walk to beautiful Wilson Farm Park for additional walking trails, play areas and basketball/softball courts. Homeowners Association ($225/month) includes landscaping and tree maintenance, street snow removal, trash and recycling pick-up, street lighting, general liability insurance, fire hydrant service and fees to the Chesterbrook Civic Association. Don't miss this one! Schedule a tour today.
Location
State PA
County Chester
Area Tredyffrin Twp (10343)
Zoning OA
Rooms
Basement Full
Main Level Bedrooms 4
Interior
Heating Heat Pump(s)
Cooling Central A/C
Fireplaces Number 3
Fireplace Y
Heat Source Electric
Exterior
Garage Garage - Front Entry
Garage Spaces 2.0
Waterfront N
Water Access N
Accessibility Level Entry - Main
Parking Type Attached Garage, Driveway
Attached Garage 2
Total Parking Spaces 2
Garage Y
Building
Story 2
Sewer Public Sewer
Water Public
Architectural Style Traditional
Level or Stories 2
Additional Building Above Grade, Below Grade
New Construction N
Schools
Elementary Schools Tredyffrin-Easttown
Middle Schools Valley Forge
High Schools Conestoga Senior
School District Tredyffrin-Easttown
Others
HOA Fee Include Lawn Maintenance,Snow Removal,Trash
Senior Community No
Tax ID 43-05K-0112
Ownership Fee Simple
SqFt Source Estimated
Special Listing Condition Standard
Read Less Info
Want to know what your home might be worth? Contact us for a FREE valuation!

Our team is ready to help you sell your home for the highest possible price ASAP

Bought with Raymond Cross • Redfin Corporation
GET MORE INFORMATION





