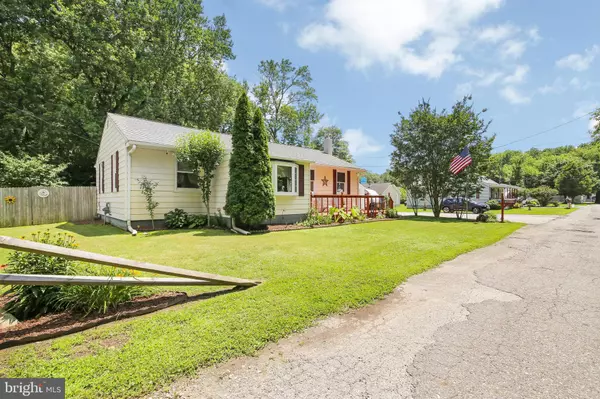For more information regarding the value of a property, please contact us for a free consultation.
Key Details
Sold Price $128,500
Property Type Single Family Home
Sub Type Detached
Listing Status Sold
Purchase Type For Sale
Square Footage 1,104 sqft
Price per Sqft $116
Subdivision Central Park
MLS Listing ID NJSA134674
Sold Date 09/16/19
Style Ranch/Rambler
Bedrooms 3
Full Baths 1
HOA Y/N N
Abv Grd Liv Area 1,104
Originating Board BRIGHT
Year Built 1940
Annual Tax Amount $4,461
Tax Year 2018
Lot Size 9,200 Sqft
Acres 0.21
Lot Dimensions 100.00 x 92.00
Property Description
Home Sweet Home! You have to see this Wonderfully Updated and Tastefully Decorated 3 Bedroom Rancher on a Great Street in Pennsville! Enjoy having a water view from your Front Porch/Deck! Enter into the Den, which could also be used as an Office or Playroom. The Den features a Bay Window & Newer Flooring. Head into the Open Living Room/Dining Room. The Living Room boasts Crown Molding, Hardwood Floors, and a Ceiling Fan. The Dining Room sits right off the Kitchen, which is great for entertaining, and comes with Hardwood Floors and Crown Molding as well. Your Updated Eat-In Kitchen boasts Tile Floors, Newer Wood Cabinets, Newer Countertops, a Tile Backsplash, Crown Molding, an Eating Area, a 3 Bar Seater Countertop, Stainless Steel Appliances, and the Laundry Area! Down the hallway, you will be lead into the Master Bedroom which comes with Crown Molding and a Sliding Barn Door to the Closet with Custom Shelving! The 2nd & 3rd Bedrooms are right down the hall along with the Updated Full Bathroom! Head out the Kitchen Side Door and you are lead onto the Back Deck, Backyard, and your Over-Sized 1-Car Garage. Your Fenced-In Backyard features a Patio, a Fire Pit, a Storage Shed, and is completely surrounded by Beautiful Flower Beds! The Garage comes with Electricity and also has overhead storage space. Enjoy having an extended driveway as well. This Amazing Home also comes with Central Air, Newer Windows, 6-Paneled Doors throughout, and a Newer Stack-able Washer/Dryer! Don't miss your chance to own this home today!
Location
State NJ
County Salem
Area Pennsville Twp (21709)
Zoning 02
Rooms
Other Rooms Living Room, Dining Room, Primary Bedroom, Bedroom 2, Bedroom 3, Kitchen, Den, Workshop
Main Level Bedrooms 3
Interior
Interior Features Attic, Carpet, Ceiling Fan(s), Crown Moldings, Floor Plan - Open, Kitchen - Eat-In, Wood Floors
Hot Water Electric
Heating Forced Air
Cooling Central A/C
Flooring Hardwood, Tile/Brick
Equipment Built-In Microwave, Built-In Range, Dishwasher, Dryer, Oven - Self Cleaning, Oven/Range - Electric, Refrigerator, Stainless Steel Appliances, Washer
Fireplace N
Window Features Replacement
Appliance Built-In Microwave, Built-In Range, Dishwasher, Dryer, Oven - Self Cleaning, Oven/Range - Electric, Refrigerator, Stainless Steel Appliances, Washer
Heat Source Natural Gas
Laundry Main Floor
Exterior
Exterior Feature Deck(s), Porch(es), Wrap Around
Garage Additional Storage Area, Oversized
Garage Spaces 7.0
Fence Fully, Wood
Waterfront N
Water Access N
View Pond
Roof Type Pitched,Shingle
Accessibility None
Porch Deck(s), Porch(es), Wrap Around
Parking Type Detached Garage, Driveway
Total Parking Spaces 7
Garage Y
Building
Lot Description Backs to Trees, Front Yard, Level, Rear Yard, SideYard(s)
Story 1
Foundation Block, Crawl Space
Sewer Public Sewer
Water Public
Architectural Style Ranch/Rambler
Level or Stories 1
Additional Building Above Grade, Below Grade
Structure Type Dry Wall
New Construction N
Schools
School District Pennsville Township Public Schools
Others
Senior Community No
Tax ID 09-01306-00023
Ownership Fee Simple
SqFt Source Assessor
Security Features Security System
Acceptable Financing Cash, Conventional, FHA, USDA, VA
Listing Terms Cash, Conventional, FHA, USDA, VA
Financing Cash,Conventional,FHA,USDA,VA
Special Listing Condition Standard
Read Less Info
Want to know what your home might be worth? Contact us for a FREE valuation!

Our team is ready to help you sell your home for the highest possible price ASAP

Bought with Emmanuelle Furtade • EXP Realty, LLC
GET MORE INFORMATION





