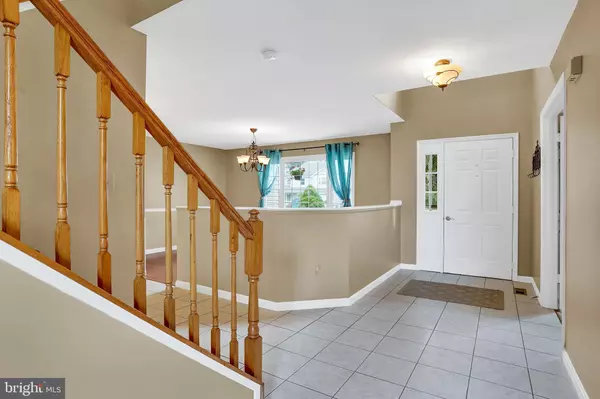For more information regarding the value of a property, please contact us for a free consultation.
Key Details
Sold Price $262,000
Property Type Single Family Home
Sub Type Detached
Listing Status Sold
Purchase Type For Sale
Square Footage 2,927 sqft
Price per Sqft $89
Subdivision Stewartstown
MLS Listing ID PAYK119054
Sold Date 09/27/19
Style Colonial,Transitional,Traditional
Bedrooms 4
Full Baths 3
HOA Fees $8/ann
HOA Y/N Y
Abv Grd Liv Area 2,927
Originating Board BRIGHT
Year Built 1991
Annual Tax Amount $7,666
Tax Year 2018
Lot Size 0.410 Acres
Acres 0.41
Property Description
This home fills the wish list! Close to 3000 sf* open concept* features vaulted ceilings*solid surface flooring*gas fireplace* fully fenced rear yard* smart location. Major benefits are the new roof 6-24-15*New hot water heater 2014* new HVAC system 2015. Sliding doors replaces 2015.There are really cool things too - The master suite is super cool with sliders to a private balcony* vaulted ceilings*dressing area* dual closets (walk-in)*spa bath*separate shower*dual vanities. The second floor showcases a full laundry room, 2 large bedrooms and an updated hall bath. The open overlook lets in lots of light. The first floor has a bedroom and full bath for guests or anyone who might find the steps a challenge. The living room has 2 story vaulted ceiling and shares a see through fireplace with the family room that is adjacent to the kitchen. The eat-in kitchen features a breakfast bar, eat-in area , pantry, and has a large mudroom to the garage. The yard features mature landscaping which gives you privacy with large pines, is fully fenced, features a firepit area, a large party deck and brick patio. Basement is drywalled - easy to add flooring and ceiling to finish - right? Also included HMS Home Warranty
Location
State PA
County York
Area Hopewell Twp (15232)
Zoning RESIDENTIAL
Rooms
Other Rooms Living Room, Dining Room, Bedroom 2, Bedroom 3, Bedroom 4, Kitchen, Family Room, Basement, Foyer, Bedroom 1, Laundry, Mud Room
Basement Full
Main Level Bedrooms 1
Interior
Interior Features Breakfast Area, Entry Level Bedroom, Family Room Off Kitchen, Floor Plan - Open, Floor Plan - Traditional, Formal/Separate Dining Room, Kitchen - Eat-In, Primary Bath(s), Pantry, Stall Shower, Walk-in Closet(s)
Hot Water Natural Gas
Heating Heat Pump(s)
Cooling Central A/C
Flooring Laminated
Fireplaces Number 1
Equipment Dishwasher, Oven/Range - Electric, Refrigerator
Fireplace Y
Appliance Dishwasher, Oven/Range - Electric, Refrigerator
Heat Source Electric
Exterior
Garage Garage - Front Entry, Garage Door Opener
Garage Spaces 2.0
Waterfront N
Water Access N
Roof Type Asphalt
Accessibility None
Parking Type Attached Garage, Off Street
Attached Garage 2
Total Parking Spaces 2
Garage Y
Building
Story 2
Sewer Public Sewer
Water Public
Architectural Style Colonial, Transitional, Traditional
Level or Stories 2
Additional Building Above Grade, Below Grade
Structure Type Dry Wall,Vaulted Ceilings
New Construction N
Schools
High Schools Kennard-Dale
School District South Eastern
Others
Senior Community No
Tax ID 32-000-04-0072-00-00000
Ownership Fee Simple
SqFt Source Assessor
Acceptable Financing FHA, Conventional, USDA, VA
Listing Terms FHA, Conventional, USDA, VA
Financing FHA,Conventional,USDA,VA
Special Listing Condition Standard
Read Less Info
Want to know what your home might be worth? Contact us for a FREE valuation!

Our team is ready to help you sell your home for the highest possible price ASAP

Bought with Terri Mallory • Coldwell Banker Realty
GET MORE INFORMATION





