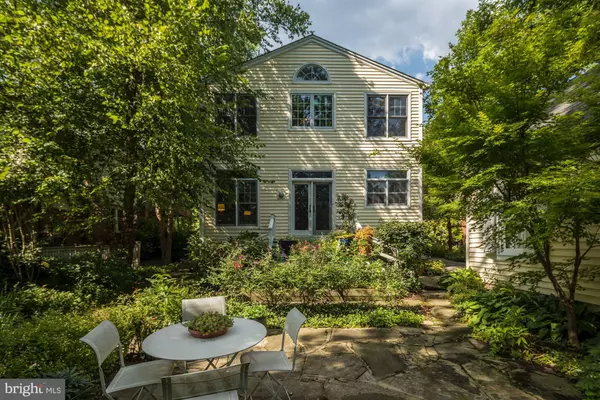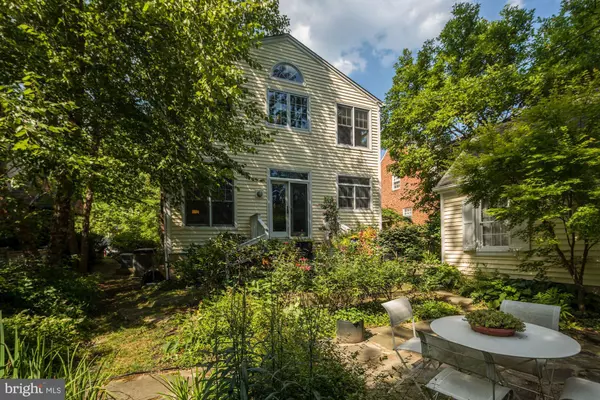For more information regarding the value of a property, please contact us for a free consultation.
Key Details
Sold Price $580,000
Property Type Single Family Home
Sub Type Detached
Listing Status Sold
Purchase Type For Sale
Square Footage 2,640 sqft
Price per Sqft $219
Subdivision Stoneleigh
MLS Listing ID MDBC467384
Sold Date 09/27/19
Style Colonial
Bedrooms 3
Full Baths 2
Half Baths 2
HOA Y/N N
Abv Grd Liv Area 2,220
Originating Board BRIGHT
Year Built 1935
Annual Tax Amount $6,086
Tax Year 2018
Lot Size 6,250 Sqft
Acres 0.14
Property Description
Live the Stoneleigh Experience. With your best friends just next door and hours spent at the community pool, you'll be ready for your easy commute to the job you love. The original charm and character of 703 Kingston greets you upon arrival and morphs into a spectacular Hugh Lofting timber frame addition with soaring ceilings and wide open spaces with kitchen, family room and hotel-like master suite. Covered front flagstone porch, entry foyer with coat closet, built-ins in living room and dining room. Lots of natural light. Half bath on main level has enough space make it a full bath. Three large bedrooms upstairs. Finished lower level with half bath and decorative fireplace. 2-Zoned heat and AC. Garage. Back patio and small fish pond. Tranquil, serene tree-lined street. Whole house generator included.
Location
State MD
County Baltimore
Zoning R
Rooms
Other Rooms Living Room, Dining Room, Primary Bedroom, Bedroom 2, Bedroom 3, Kitchen, Family Room, Foyer, Laundry, Storage Room, Primary Bathroom, Full Bath, Half Bath
Basement Fully Finished, Improved, Windows
Interior
Interior Features Attic, Breakfast Area, Built-Ins, Carpet, Ceiling Fan(s), Chair Railings, Crown Moldings, Dining Area, Exposed Beams, Family Room Off Kitchen, Floor Plan - Traditional, Formal/Separate Dining Room, Kitchen - Country, Kitchen - Eat-In, Kitchen - Island, Kitchen - Table Space, Primary Bath(s), Pantry, Skylight(s), Upgraded Countertops, Walk-in Closet(s), Window Treatments, Wood Floors
Hot Water Natural Gas
Heating Forced Air, Programmable Thermostat, Radiator, Zoned, Heat Pump(s)
Cooling Central A/C, Multi Units, Programmable Thermostat, Zoned
Flooring Hardwood, Wood, Carpet
Fireplaces Number 1
Fireplaces Type Corner, Screen, Mantel(s)
Equipment Dishwasher, Dryer, Dryer - Front Loading, Microwave, Oven/Range - Gas, Refrigerator, Washer, Water Heater
Fireplace Y
Window Features Double Hung,Double Pane,Replacement,Screens,Skylights,Vinyl Clad
Appliance Dishwasher, Dryer, Dryer - Front Loading, Microwave, Oven/Range - Gas, Refrigerator, Washer, Water Heater
Heat Source Natural Gas, Electric
Laundry Basement, Dryer In Unit, Washer In Unit
Exterior
Exterior Feature Deck(s), Patio(s), Porch(es)
Garage Garage - Front Entry, Additional Storage Area
Garage Spaces 1.0
Fence Partially
Utilities Available Above Ground, Cable TV Available, Cable TV, DSL Available, Fiber Optics Available, Natural Gas Available
Waterfront N
Water Access N
Roof Type Slate,Architectural Shingle
Accessibility None
Porch Deck(s), Patio(s), Porch(es)
Road Frontage City/County
Total Parking Spaces 1
Garage Y
Building
Lot Description Landscaping, Pond
Story 3+
Sewer Public Sewer
Water Public
Architectural Style Colonial
Level or Stories 3+
Additional Building Above Grade, Below Grade
Structure Type 9'+ Ceilings,Beamed Ceilings,Dry Wall,High,Plaster Walls,Wood Ceilings,Vaulted Ceilings
New Construction N
Schools
Elementary Schools Stoneleigh
Middle Schools Dumbarton
High Schools Towson High Law & Public Policy
School District Baltimore County Public Schools
Others
Senior Community No
Tax ID 04090911156880
Ownership Fee Simple
SqFt Source Assessor
Special Listing Condition Standard
Read Less Info
Want to know what your home might be worth? Contact us for a FREE valuation!

Our team is ready to help you sell your home for the highest possible price ASAP

Bought with Matt Fischer • Monument Sotheby's International Realty
GET MORE INFORMATION





