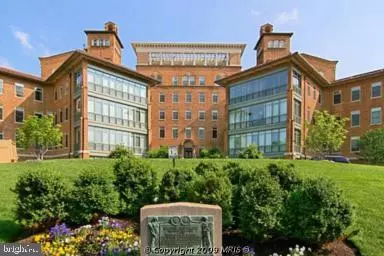For more information regarding the value of a property, please contact us for a free consultation.
Key Details
Sold Price $775,000
Property Type Condo
Sub Type Condo/Co-op
Listing Status Sold
Purchase Type For Sale
Square Footage 1,256 sqft
Price per Sqft $617
Subdivision Central
MLS Listing ID DCDC438730
Sold Date 09/25/19
Style Spanish
Bedrooms 2
Full Baths 2
Condo Fees $1,115/mo
HOA Y/N N
Abv Grd Liv Area 1,256
Originating Board BRIGHT
Year Built 2006
Annual Tax Amount $7,760
Tax Year 2019
Property Description
Spacious, 1300 SF, 2 Bedroom, 2 Bath split floor plan with private entry. Located in the vibrant West End with a walk score of 100, this open layout affords easy living and entertaining. 2 gleaming, newly restored marble baths. New window treatments. Light hardwood floors, bright, open Chef's island kitchen with pantry. Sub Zero refrigerator, Viking gas range, under cabinet lights, new microwave, spacious pantry. Multiple closets throughout. Garage parking. 24/7 security, concierge, on site management, roof top pool, state-of-the-art fitness center, Trader Joe's in building. Tenant occupied. Available immediately.
Location
State DC
County Washington
Zoning R60
Direction South
Rooms
Other Rooms Living Room, Primary Bedroom, Bedroom 2, Kitchen, Bathroom 2, Primary Bathroom
Main Level Bedrooms 2
Interior
Heating Heat Pump(s)
Cooling Geothermal, Heat Pump(s)
Flooring Hardwood, Carpet, Marble
Equipment Built-In Microwave, Built-In Range, Dishwasher, Disposal, Oven - Self Cleaning, Oven/Range - Gas, Stainless Steel Appliances, Washer/Dryer Stacked
Window Features Double Pane,Screens,Sliding
Appliance Built-In Microwave, Built-In Range, Dishwasher, Disposal, Oven - Self Cleaning, Oven/Range - Gas, Stainless Steel Appliances, Washer/Dryer Stacked
Heat Source Electric
Exterior
Garage Basement Garage, Garage Door Opener, Underground
Garage Spaces 1.0
Parking On Site 1
Utilities Available Cable TV, Under Ground
Amenities Available Concierge, Elevator, Exercise Room, Fitness Center, Guest Suites, Newspaper Service, Pool - Outdoor, Reserved/Assigned Parking, Swimming Pool
Waterfront N
Water Access N
View City
Roof Type Tile
Accessibility 48\"+ Halls
Parking Type Attached Garage
Attached Garage 1
Total Parking Spaces 1
Garage Y
Building
Story 1
Unit Features Mid-Rise 5 - 8 Floors
Foundation Block
Sewer Public Sewer
Water Public
Architectural Style Spanish
Level or Stories 1
Additional Building Above Grade, Below Grade
Structure Type Dry Wall,9'+ Ceilings
New Construction N
Schools
School District District Of Columbia Public Schools
Others
Pets Allowed Y
HOA Fee Include Common Area Maintenance,Gas,Lawn Maintenance,Management,Parking Fee,Pool(s),Reserve Funds,Sewer,Snow Removal,Trash,Water
Senior Community No
Tax ID 0025//2310
Ownership Condominium
Acceptable Financing Cash, Conventional, FHA, VA
Listing Terms Cash, Conventional, FHA, VA
Financing Cash,Conventional,FHA,VA
Special Listing Condition Standard
Pets Description Breed Restrictions, Dogs OK, Cats OK, Number Limit
Read Less Info
Want to know what your home might be worth? Contact us for a FREE valuation!

Our team is ready to help you sell your home for the highest possible price ASAP

Bought with Peter N Fortner • TTR Sotheby's International Realty
GET MORE INFORMATION





