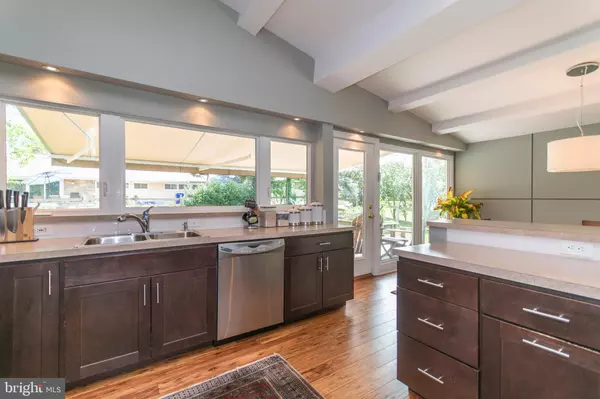For more information regarding the value of a property, please contact us for a free consultation.
Key Details
Sold Price $320,000
Property Type Single Family Home
Sub Type Detached
Listing Status Sold
Purchase Type For Sale
Square Footage 2,290 sqft
Price per Sqft $139
Subdivision Cedarbrook
MLS Listing ID PAMC100161
Sold Date 09/25/19
Style Split Level
Bedrooms 3
Full Baths 2
Half Baths 1
HOA Y/N N
Abv Grd Liv Area 1,880
Originating Board BRIGHT
Year Built 1953
Annual Tax Amount $7,768
Tax Year 2020
Lot Size 10,625 Sqft
Acres 0.24
Lot Dimensions 85.00 x 0.00
Property Description
Meticulously updated 3 Bed / 2.5 Bath masterpiece in Wyncote. Enter into an incredible home with vaulted and beamed ceilings allowing for a most open and airy welcome. The stunning floor to ceiling windows will captivate your soul in the summer and amaze you during winter storms. The kitchen will meet the needs of the savviest chef with its open-concept style, upgraded appliances and peninsula seating. Off the dining area is the most incredible custom built porch and illuminated awning - the perfect place for your friends and family gatherings. Head upstairs to your Master bedroom complete with an en-suite and walk-in closet. Here you will find an additional 2 spacious bedrooms and a hallway bathroom complete with a double door large closet. Head down to the lower level and you will find a cozy family room and direct access to your fabulous wet bar with cabintry, double sink and powder bathroom. Your attached garage is an absolute necessity for those cold winter days. It doesn't get better than this home! Schedule your appointment today - this one won't last.
Location
State PA
County Montgomery
Area Cheltenham Twp (10631)
Zoning R4
Rooms
Other Rooms Living Room, Dining Room, Primary Bedroom, Bedroom 2, Kitchen, Family Room, Bedroom 1, Other, Bathroom 2, Primary Bathroom
Basement Partial, Fully Finished
Interior
Heating Forced Air
Cooling Central A/C
Flooring Hardwood, Carpet
Fireplaces Number 1
Fireplaces Type Stone
Equipment Built-In Microwave, Dishwasher, Oven/Range - Gas, Refrigerator, Range Hood, Washer, Dryer
Fireplace Y
Appliance Built-In Microwave, Dishwasher, Oven/Range - Gas, Refrigerator, Range Hood, Washer, Dryer
Heat Source Natural Gas
Laundry Upper Floor
Exterior
Garage Garage - Side Entry
Garage Spaces 3.0
Waterfront N
Water Access N
Accessibility None
Parking Type Attached Garage, Driveway
Attached Garage 1
Total Parking Spaces 3
Garage Y
Building
Story 1.5
Sewer Public Sewer
Water Public
Architectural Style Split Level
Level or Stories 1.5
Additional Building Above Grade, Below Grade
New Construction N
Schools
School District Cheltenham
Others
Senior Community No
Tax ID 31-00-16615-004
Ownership Fee Simple
SqFt Source Assessor
Special Listing Condition Standard
Read Less Info
Want to know what your home might be worth? Contact us for a FREE valuation!

Our team is ready to help you sell your home for the highest possible price ASAP

Bought with Brendan A Johnson • Entourage Elite Real Estate-Conshohocken
GET MORE INFORMATION





