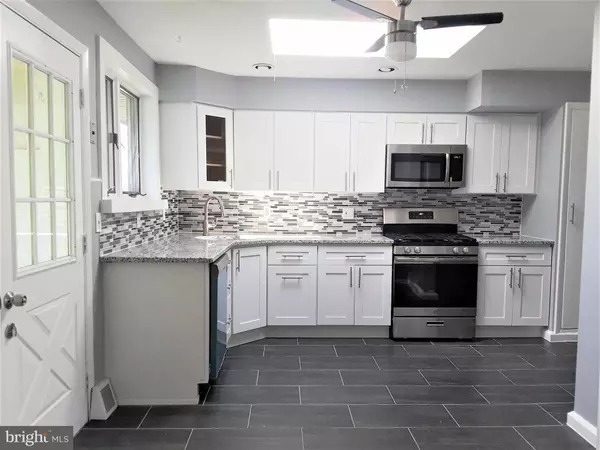For more information regarding the value of a property, please contact us for a free consultation.
Key Details
Sold Price $305,000
Property Type Single Family Home
Sub Type Detached
Listing Status Sold
Purchase Type For Sale
Square Footage 1,302 sqft
Price per Sqft $234
Subdivision Bustleton
MLS Listing ID PAPH820072
Sold Date 09/25/19
Style Ranch/Rambler
Bedrooms 4
Full Baths 2
Half Baths 1
HOA Y/N N
Abv Grd Liv Area 1,302
Originating Board BRIGHT
Year Built 1964
Annual Tax Amount $3,290
Tax Year 2020
Lot Size 10,758 Sqft
Acres 0.25
Lot Dimensions 80.00 x 133.00
Property Description
Rare opportunity to own a beautiful single-family ranch style home in the heart of the Northeast, near shopping centers, restaurants, etc. This house is surrounded by beautiful landscape and it has a large front yard, side yards, and very big back yard. Coming into this home the main level features a large living room, formal dining room, NEW KITCHEN with a skylight, enclosed sunroom opening to the back yard, 3 bedrooms and 2 full bathrooms (one of which is inside the master bedroom). Coming down to the fully finished lower level, you will find many features including: an additional bedroom, a half bathroom, entertaining room, laundry area, gym, home office and the mechanical room with newer systems (THIS HOME FEATURES A TOTAL OF 4 BEDROOMS AND 2.5 BATHROOMS). Enjoy plenty of parking space with an attached garage with above storage area and front and back door for convenient access and a long side driveway that fits 4 cars.
Location
State PA
County Philadelphia
Area 19115 (19115)
Zoning RSD3
Rooms
Basement Fully Finished
Main Level Bedrooms 3
Interior
Interior Features Dining Area, Family Room Off Kitchen, Kitchen - Gourmet, Skylight(s), Primary Bath(s), Stall Shower, Tub Shower, Wood Floors
Heating Forced Air
Cooling Central A/C
Equipment Dishwasher, Disposal, Dryer - Gas, Microwave, Oven/Range - Gas, Refrigerator, Stainless Steel Appliances, Water Heater
Fireplace N
Appliance Dishwasher, Disposal, Dryer - Gas, Microwave, Oven/Range - Gas, Refrigerator, Stainless Steel Appliances, Water Heater
Heat Source Natural Gas
Laundry Basement
Exterior
Garage Garage - Front Entry
Garage Spaces 1.0
Waterfront N
Water Access N
Accessibility 32\"+ wide Doors
Parking Type Attached Garage, Driveway
Attached Garage 1
Total Parking Spaces 1
Garage Y
Building
Story 1
Sewer Public Sewer
Water Public
Architectural Style Ranch/Rambler
Level or Stories 1
Additional Building Above Grade, Below Grade
New Construction N
Schools
School District The School District Of Philadelphia
Others
Senior Community No
Tax ID 581018900
Ownership Fee Simple
SqFt Source Estimated
Acceptable Financing FHA, VA, Conventional, Cash
Listing Terms FHA, VA, Conventional, Cash
Financing FHA,VA,Conventional,Cash
Special Listing Condition Standard
Read Less Info
Want to know what your home might be worth? Contact us for a FREE valuation!

Our team is ready to help you sell your home for the highest possible price ASAP

Bought with Yuze Zheng • Canaan Realty Investment Group
GET MORE INFORMATION





