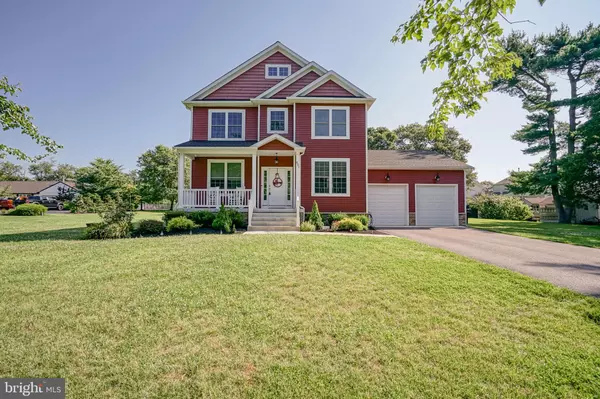For more information regarding the value of a property, please contact us for a free consultation.
Key Details
Sold Price $299,890
Property Type Single Family Home
Sub Type Detached
Listing Status Sold
Purchase Type For Sale
Square Footage 2,216 sqft
Price per Sqft $135
Subdivision None Available
MLS Listing ID NJGL244420
Sold Date 09/23/19
Style Colonial
Bedrooms 3
Full Baths 2
Half Baths 1
HOA Y/N N
Abv Grd Liv Area 2,216
Originating Board BRIGHT
Year Built 2016
Annual Tax Amount $10,299
Tax Year 2019
Lot Size 0.657 Acres
Acres 0.66
Lot Dimensions 160.00 x 179.00
Property Description
Beautiful 2 story home located in Williamstown. The well maintained exterior has vinyl siding with stone accents at the bottom, a front porch and attached 2 car garage. Just wait until you see the stunning interior! You enter the home into the foyer with hardwood flooring that flows throughout the main floor. To your left you have an office and a half bathroom. To your right you have the formal dining room with hanging light fixture. Behind the dining room is a hallway with bar that leads to the kitchen which has granite counter tops, stainless steel appliances, recessed lighting and breakfast bar with hanging lights. Behind that is an extra dining area with more hanging light fixtures and sliding doors that exit to the backyard. Down the hall is the door that leads to the garage as well as a pantry. To finish off the main floor is the 2 story high family room with recessed lighting, fireplace with mantle and plenty of windows to let in the natural light. Once upstairs you have a balcony looking over the family room next to the master bedroom with carpet flooring, ceiling fan, closet and master bathroom with his and her sinks, stand up shower with tile walls and glass doors. To the left of the steps you have the hallway bathroom with shower/tub combo and then the laundry room. Finishing off the 2nd floor is the other 2 bedrooms with carpet flooring and closets. The property also has a full basement with roughly 75 percent finished with the rest being for storage. The finished basement with carpet flooring and drop ceilings is pre wired for surround sound. The property is also wired with a security system and cameras. Outside you have a large backyard with plenty of room for kids to run around as well as patio and a walkway which leads to the fire pit area. Don't miss out on this stunning home!
Location
State NJ
County Gloucester
Area Monroe Twp (20811)
Zoning RESIDENTIAL
Rooms
Other Rooms Living Room, Dining Room, Primary Bedroom, Bedroom 2, Bedroom 3, Kitchen, Family Room, Foyer, Laundry, Office, Bathroom 1, Primary Bathroom, Half Bath
Basement Partially Finished
Interior
Interior Features Attic, Butlers Pantry, Carpet, Ceiling Fan(s), Dining Area, Family Room Off Kitchen, Kitchen - Eat-In, Primary Bath(s), Recessed Lighting, Store/Office, Wood Floors
Heating Forced Air
Cooling Central A/C
Fireplaces Number 1
Fireplaces Type Mantel(s)
Equipment Stainless Steel Appliances, Oven/Range - Gas, Dishwasher
Fireplace Y
Appliance Stainless Steel Appliances, Oven/Range - Gas, Dishwasher
Heat Source Natural Gas
Laundry Upper Floor
Exterior
Exterior Feature Patio(s), Porch(es)
Garage Built In
Garage Spaces 10.0
Waterfront N
Water Access N
Accessibility None
Porch Patio(s), Porch(es)
Parking Type Attached Garage
Attached Garage 2
Total Parking Spaces 10
Garage Y
Building
Story 2
Sewer Public Sewer
Water Public
Architectural Style Colonial
Level or Stories 2
Additional Building Above Grade, Below Grade
New Construction N
Schools
School District Monroe Township
Others
Senior Community No
Tax ID 11-02901-00041 01
Ownership Fee Simple
SqFt Source Assessor
Special Listing Condition Standard
Read Less Info
Want to know what your home might be worth? Contact us for a FREE valuation!

Our team is ready to help you sell your home for the highest possible price ASAP

Bought with Nicholas J Christopher • Century 21 Rauh & Johns
GET MORE INFORMATION





