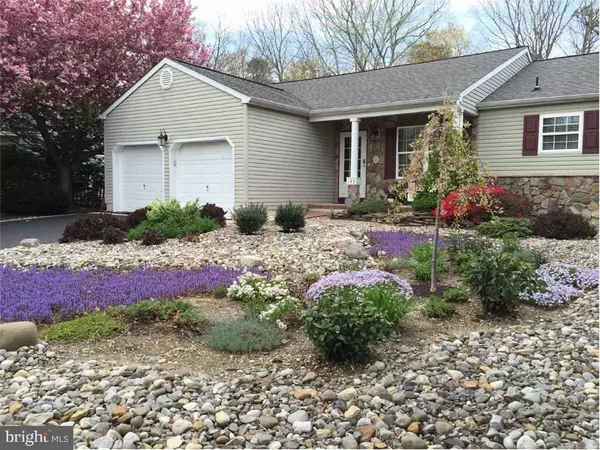For more information regarding the value of a property, please contact us for a free consultation.
Key Details
Sold Price $290,000
Property Type Single Family Home
Sub Type Detached
Listing Status Sold
Purchase Type For Sale
Square Footage 1,738 sqft
Price per Sqft $166
Subdivision Ocean Acres
MLS Listing ID NJOC139820
Sold Date 09/20/19
Style Ranch/Rambler
Bedrooms 3
Full Baths 2
HOA Y/N N
Abv Grd Liv Area 1,738
Originating Board JSMLS
Year Built 1994
Annual Tax Amount $5,661
Tax Year 2018
Lot Size 0.330 Acres
Acres 0.33
Lot Dimensions 75x190
Property Description
Gorgeous, ready to move in, split bedroom designed ranch, with a 4 season room, on an oversized lot that is 190 foot deep. Foyer with hardwood floor leads you to the great room that features an incredible gas fireplace and cathedral ceilings. The dining room has hardwood floors and is right off the kitchen. Master bedroom and bath are on one side and the other 2 bedrooms are on the other side of the home. There is a large laundry room also with a pantry. The 4 season room/family room leads you to the backyard oasis. Decompress in your lush, peacefully secluded back yard retreat that?s also an entertainer?s delight. Featuring two Trex decks separated by an expansive patio. The second deck wraps around the cozy firepit perched on a masonry base, accented by the added dry riverbed and bridge feature. Beautiful. You?ll enjoy no-fuss grilling using the installed natural gas line. There is also a sprinkler system. There are 2 sheds with workbench in shed.
Location
State NJ
County Ocean
Area Stafford Twp (21531)
Zoning RES
Rooms
Main Level Bedrooms 3
Interior
Interior Features Attic, Window Treatments, Ceiling Fan(s), Crown Moldings, Pantry, Primary Bath(s), Tub Shower
Hot Water Natural Gas
Heating Forced Air
Cooling Central A/C
Flooring Ceramic Tile, Vinyl, Fully Carpeted, Wood
Fireplaces Number 1
Fireplaces Type Gas/Propane
Equipment Dishwasher, Dryer, Built-In Microwave, Refrigerator, Stove, Washer
Furnishings No
Fireplace Y
Appliance Dishwasher, Dryer, Built-In Microwave, Refrigerator, Stove, Washer
Heat Source Natural Gas
Exterior
Exterior Feature Deck(s), Porch(es)
Garage Garage Door Opener
Garage Spaces 2.0
Waterfront N
Water Access N
View Trees/Woods
Roof Type Shingle
Accessibility None
Porch Deck(s), Porch(es)
Parking Type Driveway, Attached Garage
Attached Garage 2
Total Parking Spaces 2
Garage Y
Building
Story 1
Foundation Crawl Space
Sewer Public Sewer
Water Public
Architectural Style Ranch/Rambler
Level or Stories 1
Additional Building Above Grade
New Construction N
Schools
School District Southern Regional Schools
Others
Senior Community No
Tax ID 31-00044-110-00008
Ownership Fee Simple
SqFt Source Estimated
Special Listing Condition Standard
Read Less Info
Want to know what your home might be worth? Contact us for a FREE valuation!

Our team is ready to help you sell your home for the highest possible price ASAP

Bought with Robert Kosinski • RE/MAX at Barnegat Bay - Forked River
GET MORE INFORMATION





