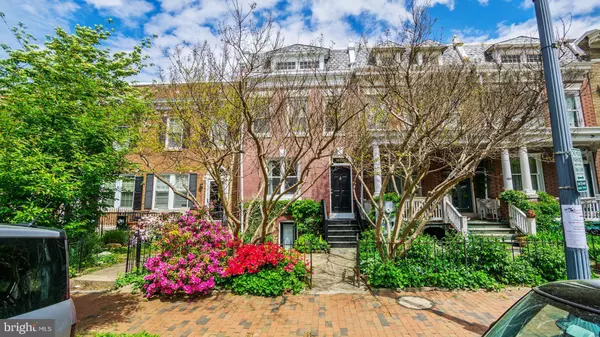For more information regarding the value of a property, please contact us for a free consultation.
Key Details
Sold Price $924,000
Property Type Townhouse
Sub Type Interior Row/Townhouse
Listing Status Sold
Purchase Type For Sale
Square Footage 2,182 sqft
Price per Sqft $423
Subdivision Mount Pleasant
MLS Listing ID DCDC422448
Sold Date 09/19/19
Style Federal,Traditional
Bedrooms 4
Full Baths 2
Half Baths 1
HOA Y/N N
Abv Grd Liv Area 1,594
Originating Board BRIGHT
Year Built 1910
Annual Tax Amount $6,814
Tax Year 2018
Lot Size 2,167 Sqft
Acres 0.05
Property Description
Charming, historic 1910 row home retaining original architectural configuration and features but with CAC and new kitchen (both 2017). Lovely, established garden in rear with cherry and crab apple trees. One car off-street parking pad. in-law suite (*front and rear entrances) rents at $1675 p/mo Both tenanted spaces on mo-to-mo but ready to move on. Provided with TOPA notices but no interest and time frame lapsed. Buy as an owner for main unit and use in-law to help pay for your mortgage.
Location
State DC
County Washington
Zoning R-1
Direction South
Rooms
Other Rooms Living Room, Dining Room, Kitchen, Foyer, In-Law/auPair/Suite, Bathroom 1
Basement Daylight, Full, English, Front Entrance, Fully Finished, Interior Access, Outside Entrance, Rear Entrance
Interior
Interior Features 2nd Kitchen, Carpet, Combination Dining/Living, Combination Kitchen/Dining, Floor Plan - Traditional, Wood Floors
Hot Water Natural Gas
Heating Baseboard - Hot Water
Cooling Central A/C, Window Unit(s)
Flooring Hardwood, Vinyl, Carpet
Equipment Dishwasher, Disposal, Dryer, Oven/Range - Gas, Refrigerator, Washer, Water Heater
Furnishings Partially
Fireplace N
Appliance Dishwasher, Disposal, Dryer, Oven/Range - Gas, Refrigerator, Washer, Water Heater
Heat Source Natural Gas
Laundry Shared
Exterior
Garage Garage - Rear Entry
Garage Spaces 1.0
Waterfront N
Water Access N
View Street
Roof Type Other
Street Surface Black Top
Accessibility Other
Road Frontage City/County
Parking Type Off Street, Detached Garage
Total Parking Spaces 1
Garage Y
Building
Story 3+
Foundation Brick/Mortar
Sewer Public Sewer
Water Public
Architectural Style Federal, Traditional
Level or Stories 3+
Additional Building Above Grade, Below Grade
Structure Type Dry Wall,Plaster Walls
New Construction N
Schools
Elementary Schools Bancroft
Middle Schools Deal Junior High School
High Schools Jackson-Reed
School District District Of Columbia Public Schools
Others
Senior Community No
Tax ID 2616//0103
Ownership Fee Simple
SqFt Source Assessor
Acceptable Financing Conventional
Listing Terms Conventional
Financing Conventional
Special Listing Condition Standard
Read Less Info
Want to know what your home might be worth? Contact us for a FREE valuation!

Our team is ready to help you sell your home for the highest possible price ASAP

Bought with James Paul Crowe • Long & Foster Real Estate, Inc.
GET MORE INFORMATION





