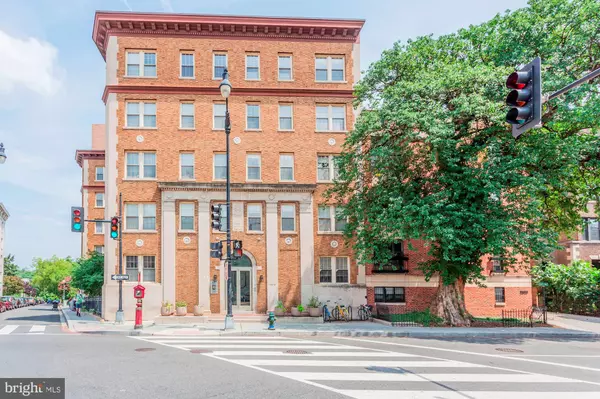For more information regarding the value of a property, please contact us for a free consultation.
Key Details
Sold Price $383,750
Property Type Condo
Sub Type Condo/Co-op
Listing Status Sold
Purchase Type For Sale
Square Footage 502 sqft
Price per Sqft $764
Subdivision Mount Pleasant
MLS Listing ID DCDC437680
Sold Date 09/17/19
Style Unit/Flat,Contemporary
Bedrooms 1
Full Baths 1
Condo Fees $200/mo
HOA Y/N N
Abv Grd Liv Area 502
Originating Board BRIGHT
Year Built 1926
Annual Tax Amount $2,064
Tax Year 2018
Lot Size 200 Sqft
Property Description
This lovely condo is located in the sought-after Mt. Pleasant community in Washington DC . The quality of craftsmanship plus the additional top-quality upgrades and tastefully done appointments are immediately evident.A welcoming hallway invites us to the elegant living and dining areas boasting hardwood floors throughout, a pleasant color palette that complements any design style. Plenty of windows providing natural light and magnificently views to the city beautiful landscape.Fully renovated kitchen with granite, ceramic tiles, backsplash, cabinets. All stainless steel appliances are only 1 year old. It is a lovely place to cook, entertain, and a cozy area to relax after work. A bright and spacious Master Bedroom inviting you to feel the relaxing, open space, a large walk-in closets.This property is flooded with natural light and have a washer/dryer and its own HVAC in unit an a very low condo fee ($200 per month) is also another great plus for all buyers. This 5-floor building offers a rooftop and take in 180-degree views of the nation s capital. A gym room, bike racks, walking distance to Columbia Heights Metro Station. The community is filled with amenities and the vibrant DC life-style with plenty of restaurants, dining and shopping just around the corner and is also conveniently located with immediate access to The Rock Creek Park, Adams Morgan, Sixteenth Street, NW.
Location
State DC
County Washington
Zoning RESIDENTIAL
Rooms
Other Rooms Living Room, Primary Bedroom, Kitchen
Main Level Bedrooms 1
Interior
Interior Features Breakfast Area, Ceiling Fan(s), Combination Kitchen/Living, Combination Dining/Living, Entry Level Bedroom, Floor Plan - Open, Kitchen - Gourmet, Tub Shower, Walk-in Closet(s), Window Treatments, Wood Floors
Heating Forced Air
Cooling Central A/C
Flooring Hardwood
Equipment Built-In Microwave, Dishwasher, Disposal, Dryer - Front Loading, Icemaker, Refrigerator, Stainless Steel Appliances, Stove, Washer - Front Loading, Washer/Dryer Stacked
Furnishings No
Fireplace N
Appliance Built-In Microwave, Dishwasher, Disposal, Dryer - Front Loading, Icemaker, Refrigerator, Stainless Steel Appliances, Stove, Washer - Front Loading, Washer/Dryer Stacked
Heat Source Electric
Laundry Dryer In Unit, Washer In Unit
Exterior
Amenities Available Elevator, Exercise Room
Waterfront N
Water Access N
Accessibility Elevator
Parking Type None
Garage N
Building
Story 1
Unit Features Mid-Rise 5 - 8 Floors
Sewer Public Septic, Public Sewer
Water Public
Architectural Style Unit/Flat, Contemporary
Level or Stories 1
Additional Building Above Grade, Below Grade
New Construction N
Schools
School District District Of Columbia Public Schools
Others
Pets Allowed Y
HOA Fee Include Ext Bldg Maint,Trash,Water,Snow Removal,Sewer
Senior Community No
Tax ID 2609//2052
Ownership Condominium
Security Features Intercom
Special Listing Condition Standard
Pets Description Case by Case Basis, Cats OK, Dogs OK
Read Less Info
Want to know what your home might be worth? Contact us for a FREE valuation!

Our team is ready to help you sell your home for the highest possible price ASAP

Bought with Laura Bacchus • Abaris Realty, Inc.
GET MORE INFORMATION





