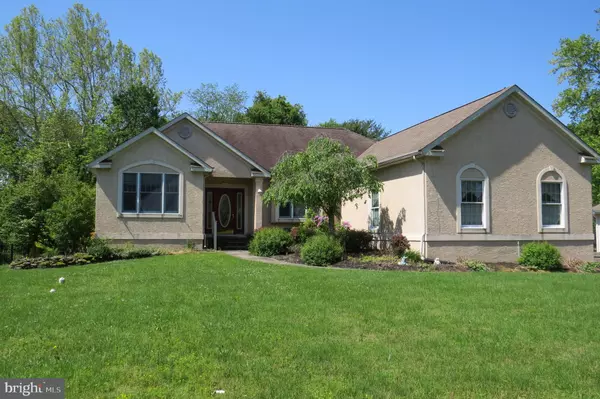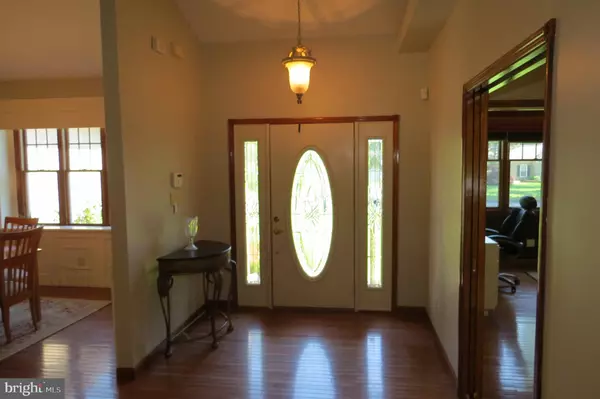For more information regarding the value of a property, please contact us for a free consultation.
Key Details
Sold Price $302,500
Property Type Single Family Home
Sub Type Detached
Listing Status Sold
Purchase Type For Sale
Square Footage 3,400 sqft
Price per Sqft $88
Subdivision None Available
MLS Listing ID NJGL241326
Sold Date 09/16/19
Style Contemporary
Bedrooms 3
Full Baths 3
HOA Y/N N
Abv Grd Liv Area 2,226
Originating Board BRIGHT
Year Built 2000
Annual Tax Amount $11,212
Tax Year 2018
Lot Size 0.459 Acres
Acres 0.46
Lot Dimensions 100.00 x 200.00
Property Description
Upscale Executive Custom Built Ranch on a scenic lot in Washington Township! Enjoy many good times in the full finished basement, with walk out slider to the scenic back yard. The lower level boasts rooms that are flexible in use... dens, craft rooms, storage, gym, etc...along with a fully fitted bar and also a full bath with shower! Upstairs you will find a unique and open floor plan with a centrally located Great Room with a cozy gas log fireplace and hardwood floors, off the wonderfully designed kitchen with huge island serving the breakfast room which overlooks both the gorgeous & bucolic lot, and a splendid and most inviting Sun Room adorned with beautiful ceramic tile floors, built in bookshelves, a deck and scenic views. Enjoy many family meals in the stylish formal Dining Room with cathedral ceilings, custom moldings and a wonderful & sunny box window. There is a private master suite with master bath, two additional bedrooms and a hall bath. The first floor is complete with a laundry room and an attached side entry 2 car garage. Solid amenities include updated HVAC in 2017, first floor hardwoods, Anderson Windows throughout, In-ground irrigation system in front and rear yards, along with an invisible fence. Seller has contracted a new Stucco Front Facade to be installed in the next few weeks. Enjoy life in style, comfort and ease! Come see for yourself
Location
State NJ
County Gloucester
Area Washington Twp (20818)
Zoning B
Rooms
Other Rooms Dining Room, Primary Bedroom, Bedroom 2, Bedroom 3, Bedroom 4, Kitchen, Den, Breakfast Room, Sun/Florida Room, Great Room, Laundry, Hobby Room
Basement Fully Finished, Outside Entrance, Poured Concrete, Walkout Level, Windows
Main Level Bedrooms 3
Interior
Interior Features Bar, Breakfast Area, Ceiling Fan(s), Chair Railings, Crown Moldings, Entry Level Bedroom, Floor Plan - Open, Formal/Separate Dining Room, Kitchen - Island, Pantry, Recessed Lighting, Wainscotting, Wood Floors
Hot Water Natural Gas
Heating Forced Air
Cooling Central A/C
Flooring Hardwood, Tile/Brick, Carpet
Fireplaces Number 1
Fireplaces Type Gas/Propane
Equipment Dishwasher, Oven - Self Cleaning, Refrigerator, Washer, Dryer
Fireplace Y
Appliance Dishwasher, Oven - Self Cleaning, Refrigerator, Washer, Dryer
Heat Source Natural Gas
Laundry Main Floor
Exterior
Exterior Feature Deck(s), Patio(s), Porch(es)
Parking Features Garage - Side Entry
Garage Spaces 2.0
Utilities Available Cable TV, Electric Available, Natural Gas Available
Water Access N
View Trees/Woods
Accessibility None
Porch Deck(s), Patio(s), Porch(es)
Attached Garage 2
Total Parking Spaces 2
Garage Y
Building
Story 1
Sewer On Site Septic
Water Well
Architectural Style Contemporary
Level or Stories 1
Additional Building Above Grade, Below Grade
Structure Type Dry Wall,9'+ Ceilings,Cathedral Ceilings
New Construction N
Schools
School District Washington Township
Others
Senior Community No
Tax ID 18-00058-00014
Ownership Fee Simple
SqFt Source Assessor
Security Features Security System
Acceptable Financing Cash, Conventional, FHA, VA
Listing Terms Cash, Conventional, FHA, VA
Financing Cash,Conventional,FHA,VA
Special Listing Condition Standard
Read Less Info
Want to know what your home might be worth? Contact us for a FREE valuation!

Our team is ready to help you sell your home for the highest possible price ASAP

Bought with Steven Kempton • RE/MAX Community-Williamstown
GET MORE INFORMATION




