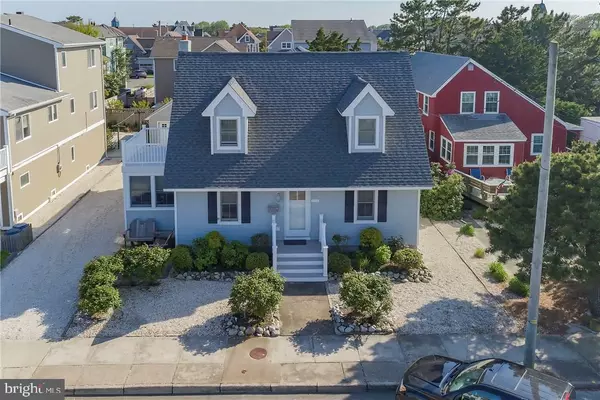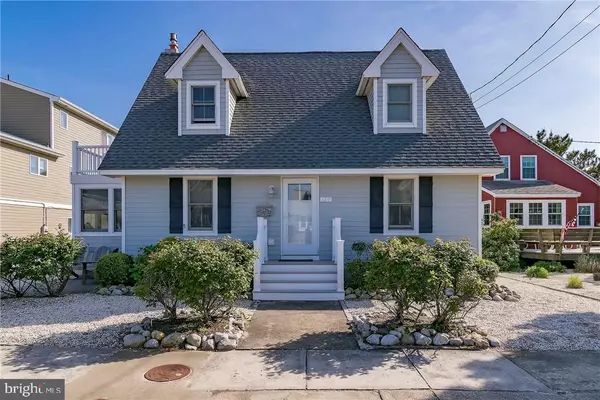For more information regarding the value of a property, please contact us for a free consultation.
Key Details
Sold Price $999,999
Property Type Single Family Home
Sub Type Detached
Listing Status Sold
Purchase Type For Sale
Square Footage 1,800 sqft
Price per Sqft $555
Subdivision Beach Haven
MLS Listing ID NJOC143750
Sold Date 09/17/19
Style Cape Cod
Bedrooms 4
Full Baths 2
Half Baths 1
HOA Y/N N
Abv Grd Liv Area 1,800
Originating Board JSMLS
Year Built 1960
Annual Tax Amount $10,195
Tax Year 2018
Lot Size 5,600 Sqft
Acres 0.13
Lot Dimensions 56x100
Property Description
Welcome to 120 E. 5th St. in the heart of Beach Haven. Lovely 4 bedroom cape cod home completely redone 10 years ago by local builder Thomas Keller. The 1st floor welcomes you with a cozy living room, the focal point being the gas fireplace surrounded by impressive brick. A sun porch doubles as the ideal work area. The large dining room, nicely laid out and functional kitchen, laundry room and half bath complete the 1st floor. Upstairs, this home continues to deliver, with all 4 bedrooms and ample storage. The master has a walk in closet and full bath. There is another full hallway bath for the other bedrooms. Outside features include a shaded deck area, detached garage with storage, outside shower, and driveway for parking. Large 56 X 100 lot. Backyard has great southern exposure with room for a pool. Being in the center of Beach Haven is a very special place because of the proximity to all the attractions/conveniences in Town. This home is not a rental, but has tremendous potential.
Location
State NJ
County Ocean
Area Beach Haven Boro (21504)
Zoning RNA
Rooms
Main Level Bedrooms 4
Interior
Interior Features Attic, Breakfast Area, Ceiling Fan(s), Floor Plan - Open, Pantry, Recessed Lighting, Primary Bath(s), Walk-in Closet(s)
Heating Forced Air, Baseboard - Hot Water
Cooling Central A/C
Flooring Wood
Fireplaces Number 1
Fireplaces Type Brick, Gas/Propane
Equipment Dishwasher, Disposal, Dryer, Oven/Range - Gas, Refrigerator, Stove, Trash Compactor, Washer
Furnishings No
Fireplace Y
Window Features Bay/Bow,Double Hung,Screens
Appliance Dishwasher, Disposal, Dryer, Oven/Range - Gas, Refrigerator, Stove, Trash Compactor, Washer
Heat Source Natural Gas
Exterior
Exterior Feature Deck(s), Porch(es)
Garage Oversized
Garage Spaces 1.0
Waterfront N
Water Access N
Roof Type Shingle
Accessibility None
Porch Deck(s), Porch(es)
Parking Type Detached Garage, Driveway
Total Parking Spaces 1
Garage Y
Building
Story 2
Foundation Crawl Space
Sewer Public Sewer
Water Public
Architectural Style Cape Cod
Level or Stories 2
Additional Building Above Grade
New Construction N
Schools
School District Southern Regional Schools
Others
Senior Community No
Tax ID 04-00174-0000-00005
Ownership Fee Simple
SqFt Source Estimated
Special Listing Condition Standard
Read Less Info
Want to know what your home might be worth? Contact us for a FREE valuation!

Our team is ready to help you sell your home for the highest possible price ASAP

Bought with Sally Volpe • Diane Turton REALTORS - BH
GET MORE INFORMATION





