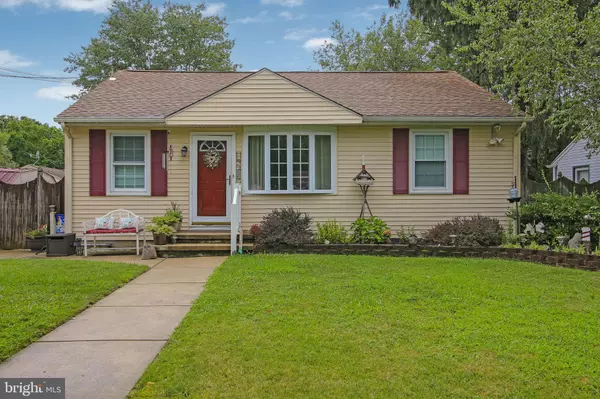For more information regarding the value of a property, please contact us for a free consultation.
Key Details
Sold Price $215,000
Property Type Single Family Home
Sub Type Detached
Listing Status Sold
Purchase Type For Sale
Square Footage 1,292 sqft
Price per Sqft $166
Subdivision Kenilworth Estates
MLS Listing ID NJCD371444
Sold Date 09/06/19
Style Ranch/Rambler
Bedrooms 4
Full Baths 2
HOA Y/N N
Abv Grd Liv Area 1,292
Originating Board BRIGHT
Year Built 1960
Annual Tax Amount $6,075
Tax Year 2019
Lot Size 7,200 Sqft
Acres 0.17
Lot Dimensions 60.00 x 120.00
Property Description
Showings start Monday 7-29. Lovely rancher in Cherry Hill just hit the market! A pristine exterior and great curb appeal will greet you as you drive up to the property. Enter the home to glistening newly refinished hardwoods throughout and freshly painted walls and trim. The kitchen is beautiful with numerous cabinets, granite countertops, stone backsplash, stainless appliances, tile flooring, pendant lighting and a fabulous center island with seating for 4! The living area is open to the kitchen which offers an open floor plan for entertaining and everyday living. There are four wonderful bedrooms (all with hardwood flooring) and two full baths that have been updated. The family room is in the rear of the home offering privacy and views of the back yard and deck. Be prepared to be wowed when you step outside to your very own gunite pool and patio area! Spend summer nights swimming in the pool and barbecuing with friends and family. This wonderful home is close to restaurants, shopping and major highways. Minutes from the Cherry Hill Mall and a short drive into Philadelphia. Fabulous Cherry Hill School system. Schedule a visit to see this charming home waiting for it s next family!
Location
State NJ
County Camden
Area Cherry Hill Twp (20409)
Zoning RES
Rooms
Other Rooms Living Room, Bedroom 2, Bedroom 3, Bedroom 4, Kitchen, Family Room, Bedroom 1, Laundry, Bathroom 2
Main Level Bedrooms 4
Interior
Interior Features Combination Kitchen/Living, Kitchen - Island, Wood Floors
Heating Forced Air
Cooling Central A/C
Equipment Dishwasher, Disposal, Dryer, Microwave, Oven - Self Cleaning, Oven - Single, Oven/Range - Gas, Refrigerator, Stainless Steel Appliances, Washer
Fireplace N
Appliance Dishwasher, Disposal, Dryer, Microwave, Oven - Self Cleaning, Oven - Single, Oven/Range - Gas, Refrigerator, Stainless Steel Appliances, Washer
Heat Source Natural Gas
Laundry Main Floor
Exterior
Waterfront N
Water Access N
Accessibility None
Parking Type Driveway
Garage N
Building
Story 1
Sewer Public Sewer
Water Public
Architectural Style Ranch/Rambler
Level or Stories 1
Additional Building Above Grade, Below Grade
New Construction N
Schools
School District Cherry Hill Township Public Schools
Others
Senior Community No
Tax ID 09-00116 01-00009
Ownership Fee Simple
SqFt Source Assessor
Special Listing Condition Standard
Read Less Info
Want to know what your home might be worth? Contact us for a FREE valuation!

Our team is ready to help you sell your home for the highest possible price ASAP

Bought with Deborah A Sabel • Long & Foster Real Estate, Inc.
GET MORE INFORMATION





